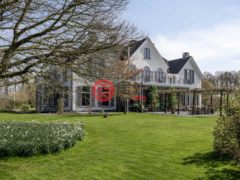楼盘标题
Exclusive Estate of Nearly 30 Hectares in the Achterhoek – Ultimate Privacy, Lux
楼盘描述
这座令人叹为观止、与世隔绝的庄园坐落在阿赫特霍克(Achterhoek)风景如画的林荫大道上,占地近30公顷。庄园距离洛赫姆(Lochem)仅数分钟路程,约15年前根据《荷兰自然美景法案》(NSW)建成——一个将自然、奢华与实用性完美融合的真正世外桃源。
宏伟的入口
穿过一座石桥和一扇遥控大门,一条灯光明亮的车道蜿蜒穿过英式景观花园,通往气势恢宏的主住宅,或经由一条岔路通往带停车场的办公/花园建筑。
主住宅
这座庄园由埃格伯特·胡根伯克博士(Dr. Ir. Egbert Hoogenberk,2010年)设计,散发着永恒的优雅气质。宏伟的入口两侧环绕着立柱,通向一个接待大厅,大厅内设有砂岩壁炉、楼梯、电梯、衣帽间和客用卫生间。一楼设有带壁炉的起居室、可容纳20位客人的图书室、带推拉门的餐厅、定制的意大利Arclinea厨房(配备Gaggenau电器和家庭自动化系统)以及阳光房。地板采用磨光Crema Marfil大理石或Wengé人字纹石材,并配有高大的镶板门和优雅的檐口。
地下室和车库
地下室设有餐饮厨房、恒温酒窖、洗衣房、储藏室和宠物清洗站。汽车坡道通往可停放约八辆车的车库。技术设施包括地热供暖、缓冲罐和用于峰值负荷的燃气系统。
楼上
一楼设有带壁炉的舒适平台、五间卧室(其中两间带独立卫浴)、带步入式衣帽间/紧急逃生室(防弹玻璃)的主卧套房,以及带双淋浴间、独立式浴缸和透明壁炉的豪华浴室。二楼设有带桑拿房、淋浴间和卫生间的大型健身房/客房、两间卧室和储藏室。
附属建筑和庭院
独立的办公/花园建筑(2017年建成)包含办公空间、茶水间和会议室,可改建成宾馆。两座相同的凉亭(2019年建成)配备地暖和燃木炉,适合全年使用。恒温游泳池(约5 x 12米)设有阳光露台和浴室(宾馆),提供奢华的户外生活。
庄园内有森林、草地、菜园、果园、温室、天然泳池和太阳能场,220块太阳能板隐藏在一片花海之中。花园郁郁葱葱,私密性极佳,树木葱茏,景色优美。
亮点:
建于2010年;
居住面积:1,062平方米(NEN 2580);
全套地暖/制冷系统;
中央吸尘系统;
防弹玻璃(底层);
带摄像头的家庭自动化系统和报警系统;
乘客电梯(奥的斯);
可停放8辆车的车库,配备电动汽车充电桩;
220块太阳能电池板;
多个露台和高端花园照明。
难得良机
该房产环境宁静、私密,可持续发展,并配备顶级奢华设施。非常适合永久居住、代理或多代同堂居住。
位置:
洛赫姆:约8分钟
代芬特尔:约25分钟
阿姆斯特丹:约1小时15分钟
主要机场:约1小时25分钟
备注:
这是新南威尔士州的非公开房产。可享受0%过户税优惠(需遵守相关条款)。安排看房前,请先与卖家沟通。
欲了解更多信息或安排看房,请联系荷兰苏富比国际地产的荷兰房产经纪人Wilfred Janssen或您的专属采购代理人。
Nestled in the picturesque bocage landscape of the Achterhoek, this breathtaking and secluded estate spans nearly 30 hectares. Located just minutes from Lochem, it was established under the Dutch Natural Beauty Act (NSW) around 15 years ago—a true haven where nature, luxury, and functionality meet.
A Grand Entrance
Crossing a stone bridge and a remotely operated gate, a beautifully lit driveway winds through an English landscape garden, leading to the imposing main residence or, via a side path, to the office/garden building with parking.
Main Residence
Designed by Dr. Ir. Egbert Hoogenberk (2010), the house offers timeless elegance. The grand entrance is flanked by columns and opens to a reception hall with sandstone fireplace, staircase, lift, cloakroom, and guest toilet. The ground floor includes a sitting room with fireplace, a library for 20 guests, a dining room with sliding doors, a custom Italian kitchen (Arclinea, with Gaggenau appliances and domotics), and a conservatory. Floors are honed Crema Marfil marble or Wengé herringbone, finished with tall panel doors and elegant cornices.
Basement & Garage
The basement includes a catering kitchen, climate-controlled wine cellar, laundry, storage, and a dog washing station. A car ramp leads to a garage for approx. eight cars. Technical installations include geothermal heating, buffer tanks, and a gas system for peak loads.
Upper Floors
The first floor features a cozy landing with fireplace, five bedrooms (two with en-suite), and a master suite with walk-in closet/panic room (bulletproof glass), and a luxurious bathroom with double shower, freestanding bath, and see-through fireplace. The second floor houses a large gym/guest room with sauna, shower, and toilet, two bedrooms, and storage.
Outbuildings & Grounds
The detached office/garden building (2017) includes office spaces, pantry, and meeting room, suitable for conversion into a guesthouse. Two identical pavilions (2019) with underfloor heating and wood stoves are ideal for year-round use. The heated swimming pool (approx. 5 x 12 m) with sun terrace and bathhouse (guesthouse) offers luxurious outdoor living.
The estate features forests, meadows, a vegetable garden, orchard, greenhouse, natural swimming pond, and solar field with 220 panels hidden in a flower meadow. The garden is lush and private, with mature trees and beautiful vistas.
Highlights:
Built in 2010;
Living area: 1,062 m² (NEN 2580);
Full underfloor heating/cooling;
Central vacuum system;
Bulletproof glazing (ground floor);
Domotics & alarm with cameras;
Passenger lift (Otis);
Garage for 8 cars with EV charging;
220 solar panels;
Multiple terraces & high-end garden lighting.
A Rare Opportunity
This estate offers tranquility, privacy, sustainability, and top-tier luxury. Perfect for permanent residence, representation, or multi-generational living.
Location:
Lochem: ~8 min
Deventer: ~25 min
Amsterdam: ~1 hr 15 min
Major airports: ~1 hr 25 min
Note:
This is a non-public NSW estate. Purchase under 0% transfer tax is possible (conditions apply). Initial conversation with the seller is required before scheduling a viewing.
For more information or to arrange a viewing, contact Wilfred Janssen, NVM Realtor at Netherlands Sotheby's International Realty, or your own purchasing agent.
配套设施






















