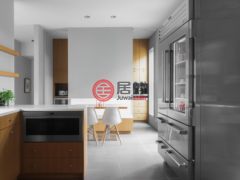楼盘标题
The Connally
楼盘描述
建筑、艺术与自然的魔力在此交汇。
这座非凡的住宅最初由一位著名建筑师精心打造,长期以来一直是远见卓识和力量的象征。多年后,德克萨斯大学建筑学院毕业生丽贝卡·康纳利(Rebecca Connally,后来创立了自己的设计公司)不仅将这栋房屋视为一处画布,更将其倾注于精心雕琢的每一寸空间。如今,经过精湛的翻新和扩建,这处房产焕然一新,更名为“康纳利”:一件真正鲜活的艺术品。
这座位于罗布·罗伊(Rob Roy)住宅区内,占地超过4000平方英尺(约377平方米)的住宅,是结构与环境、光线与景观之间的对话。定制的加州红木墙、直立锁边钢结构屋顶以及白橡木和石材的有机搭配,使住宅与周围环境紧密融合。玻璃墙不仅将户外美景引入室内,还将景观转化为不断变化的鲜活艺术品,让每个房间都沐浴在变幻的自然光线和色彩之中。
每一个元素都经过精心考量,倾注了非凡的精准和热情。白橡木地板贯穿宽敞明亮的空间。实心门、定制五金件和精选材料,处处彰显着房屋的非凡品质。重新设计的厨房,配备 Sub-Zero 和 Wolf 电器,是日常生活的活力中心;多个起居区和私人办公室则为聚会、创作和休憩提供了空间。
主卧套房仿佛悬浮在树梢之间,水疗中心般的大理石浴室设计成一个充满光线、质感和静谧奢华的圣殿。每间次卧和浴室都经过精心重新设计,在外形、功能和永恒优雅之间取得平衡。
步出屋外,魅力仍在延续。定制的 Badu 泳池系统掩映在原生橡树之间,由精雕细琢的钢结构环绕,巧妙地雕琢出围栏、阶梯和花园。 Badu 的设计兼具锻炼和冥想功能,与郁郁葱葱、层次丰富的景观浑然一体,梯田花园和高架菜地营造出隐秘的活力圣地之感。
独立的三车位车库和空调工作室为创意、工作或庆祝提供了灵活的空间,并且可以轻松改造成派对谷仓,用于举办大型聚会。精心设计的挑高天花板、外露横梁和工业风细节,将实用性与时尚感完美融合,带来无限可能。
Connally 是心灵、工艺和场地的完美结合——一个每个细节都充满生命、爱和永恒之美的家。
Where architecture, artistry, and the magic of nature meet.
Originally crafted by a renowned architect, this remarkable residence has long stood as a symbol of vision and strength. Years later, University of Texas School of Architecture graduate Rebecca Connally—who went on to found her own design firm—saw not just a house, but a canvas, and devoted herself to lovingly reimagining every inch of it. Today, after a masterful renovation and expansion, the property emerges anew as The Connally: a true living work of art.
Set behind the gates of Rob Roy, this 4,000+ square foot home is a dialogue between structure and setting, light and landscape. Custom-milled California redwood walls, a standing seam steel roof, and an organic palette of white oak and stone root the residence deeply into its surroundings. Walls of glass don’t just invite the outdoors in—they transform the landscape into ever-changing living art, bathing every room in shifting natural light and color.
Every element has been reconsidered with extraordinary precision and passion. White oak floors flow through expansive, luminous spaces. Solid-core doors, bespoke hardware, and curated materials affirm the home’s extraordinary quality at every turn. A re-envisioned kitchen, anchored by Sub-Zero and Wolf appliances, serves as the vibrant heart of daily life, while multiple living areas and private offices offer space to gather, create, and retreat.
The primary suite feels almost suspended among the treetops, with a spa-like marble bath designed as a sanctuary of light, texture, and quiet luxury. Each secondary bedroom and bath has been thoughtfully reimagined, balancing form, function, and timeless elegance.
Step outside, and the enchantment continues. A custom Badu swim system nestles among native oaks, framed by extraordinary steelwork that sculpts fencing, terraced stairs, and gardens with artful precision. Designed for both exercise and reflection, the Badu integrates seamlessly into the lush, layered landscape, where terraced gardens and a raised vegetable plot complete the feeling of a hidden, living sanctuary.
A detached, three-car garage and air conditioned studio offers flexible space for creativity, work, or celebration—and could easily be converted into a party barn for larger gatherings. Thoughtfully designed with soaring ceilings, exposed beams, and industrial-inspired details, the space blends utility and style in a way that invites endless possibilities.
The Connally is a composition of heart, craftsmanship, and place—a home where every detail breathes life, love, and lasting beauty.
配套设施






















