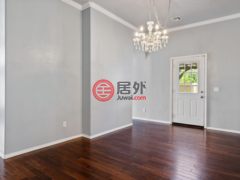楼盘标题
8701 Northwest 116th Street, Oklahoma City, OK 73162
楼盘描述
这座位于Willow Bend的住宅经过精心翻新和精心设计,营造出清新隽永的氛围。超过2600平方英尺(约247平方米)的布局在2021年的全面改造中焕然一新,将时尚风格与日常功能完美融合。定制枫木橱柜、硬木地板、石英石台面和精致的装饰线条,营造出简洁流畅、温馨宜人的氛围。
厨房是整个住宅的核心,配备不锈钢电器、双层餐具室、石英石台面、开放式搁架以及一个带深层储物空间的宽敞岛台,非常适合日常用餐或招待宾客。厨房可轻松通往起居区和用餐区,营造出互联互通、温馨舒适的氛围。
主卧套房提供宁静的休憩空间,配有双定制梳妆台、步入式淋浴间和洗衣机/烘干机壁橱,方便使用。专用的前书房可灵活用作第四间卧室、办公室或健身空间。
升级改造包括重新布线的管道系统(带歧管接口)、即热式热水系统、集成式狗门、喷水灭火系统、法式排水沟以及防水板围护。焕然一新的外观、雪松木装饰和扩建的露台,使整体效果更加完美。
这套交钥匙住宅位于皮埃蒙特学校区 (Piedmont Schools),交通便利,可轻松前往基尔帕特里克收费公路 (Kilpatrick Turnpike),随时恭候您的入住和享受。
Beautifully updated and thoughtfully designed, this Willow Bend home offers a fresh, timeless feel. With over 2,600 square feet, the layout was reimagined in a full 2021 remodel, blending style and everyday functionality. Custom maple cabinetry, hardwood floors, quartz countertops, and detailed trimwork create a clean, inviting flow throughout.
The kitchen is the centerpiece, featuring stainless appliances, double pantries, quartz counters, open shelving, and a spacious island with deep storage, perfect for everyday meals or entertaining. It opens easily to the living and dining areas for a connected, welcoming feel.
The primary suite offers a calm retreat with dual custom vanities, a walk-in shower, and a washer/dryer closet for convenience. The dedicated front study can flex as a fourth bedroom, office, or workout space.
Upgrades include rerouted plumbing with manifold access, an instant hot water system, integrated dog gates, a sprinkler system, French drains, and a water-sealed slab perimeter. Fresh exterior updates, cedar accents, and an expanded patio complete the picture.
Located in Piedmont Schools with easy access to Kilpatrick Turnpike, this turnkey home is ready for you to move in and enjoy.
配套设施





















