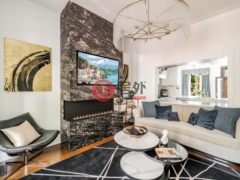楼盘标题
1620 Riggs Place Nw,Washington, DC, 20009
楼盘描述
1620 Riggs Place NW 坐落于杜邦环岛和洛根环岛之间一条绿树成荫的街道上,令人联想起经典纽约褐石建筑的魅力。这座历史建筑经过彻底改造,以适应现代生活,在个性与现代精致之间取得了平衡。从步入室内,优雅的氛围便奠定了基调——金色装饰和原始五金配件——独立的门厅引领您进入主层,有效地展现了 3100 平方英尺的宽敞居住空间。经过精心布置,正式客厅兼具灵活性和娱乐性,可通过定制镂空推拉门与厨房无缝衔接,既可实现轻松的流动,也可进行私密的分隔,方便举办更正式的聚会。引人注目的波多罗大理石壁炉吸引着您的目光,优雅的飘窗俯瞰着风景如画的街景,带来南向的阳光,营造出一个完美的休闲或展示角落,既增添了魅力,又增加了实用空间。
10英尺6英寸(约3.1米)高的天花板延伸至厨房。厨房于2023年进行了全面重新设计,既大胆又富有雕塑感,并以醒目的熊猫大理石包裹,包括定制的抽油烟机、后挡板和半岛式瀑布岛。Miele系列、Sub-Zero冰箱和Brizo水龙头为即使是最挑剔的厨师也能提供顶级功能。头顶的Cupolina灯具标志着与相邻早餐室的过渡,而早餐室的壁挂式酒架则更添格调。自然光线充盈整个空间,Pella法式门上方设有彩色玻璃气窗,通向后露台和更远处的私人庭院。主层设有泥房和化妆间。整个二楼是完全建成的主卧套房,横跨整个住宅的宽度。落地窗饰有定制窗帘,推拉门则通向一个厨房式的步入式更衣室,内有大量定制的嵌入式橱柜。翻新于2023年,奢华的主卫浴配备加热马赛克地板、定制双人盥洗台(采用法国Les Quatre Saisons大理石)以及位于意大利凹槽玻璃后的Noir Saint Laurent瓷砖步入式淋浴间。再往前,红外线桑拿云层提供了一个水疗级别的休闲场所,配有玻璃砖窗户,可容纳四人,私密性极佳。在原有楼梯的顶部,带有原始铅框的彩色玻璃天窗为三楼增光添彩。另外三间卧室共用一间豪华浴室,配有玻璃淋浴间和加热地板。下层于2023年重新装修,是一个完全独立的休憩场所,拥有独立的私人入口、宽敞的起居区、全套卫浴、洗衣设施以及精心设计的厨房,厨房配有定制嵌入式家具、带集成储物柜和早餐吧的岛台,以及新安装的Pella门,可无缝连接到户外。后露台是一处私密的户外休憩之所,四周环绕着围栏,并铺设了意大利大理石瓷砖,宽敞舒适,足以举办别致的户外聚会。封闭式单车位车库上方的屋顶平台延续了户外设施,配备齐全的互联网连接和户外环绕音响,是享受宁静清晨、露天用餐或在星空下举办派对的理想之选。郁郁葱葱的植物和定制照明营造出私密而又高雅的空间。
此外,还设有一个带LiftMaster门禁系统的停车位,以及先进的暖通空调、安防、视频监控、路创照明和Sonos音响系统等先进系统,进一步完善了该物业的顶级升级设施。西北里格斯广场1620号魅力非凡,配套设施齐全,位于市中心最中心的街区之一,将永恒的特色与现代的便利设施巧妙地融合在一起,堪称难得的精致之选。经典永恒,量身定制,尽享一切便利。
Prominently situated on a leafy, tree-lined street roughly equidistant between Dupont and Logan Circle, 1620 Riggs Place NW evokes the charm of classic New York City brownstones. A historical marvel, thoroughly reimagined for modern life, the home strikes a balance between character and contemporary sophistication. From the first step inside, a sense of elegance sets the tone—with gold accents and original hardware—a separate vestibule introduces the main level, effectively unveiling the home’s generous 3,100 square feet of living space. Thoughtfully arranged for flexibility and entertainment, the formal living room may be opened seamlessly to the kitchen via pocket doors in a custom cutout allowing for easy flow or intimate separation for more formal gatherings. A dramatic Portoro marble fireplace draws your attention to the space, with a gracious bay window overlooking the picturesque streetscape, bringing in southern light and creating a perfect nook for lounging or display, adding both charm and usable square footage.
The 10’6” ceilings continue into the kitchen, comprehensively redesigned in 2023 to be both bold and a sculptural centerpiece, wrapped in striking Panda marble including a custom hood vent, backsplash, and peninsula waterfall island. A Miele range, Sub-Zero refrigerator, and Brizo faucet deliver top-tier functionality for even the most discerning chef. A Cupolina fixture overhead signals the transition into the adjacent breakfast room, where a wall-mounted wine rack adds further flair. Natural light floods the space, accentuated by Pella French doors topped by a stained-glass transom window lead onto the rear terrace and private patio beyond. A mudroom and powder room complete the main level. The entire second floor is dedicated to the fully built-out primary suite, spanning the full width of the home. Floor-to-ceiling windows are dressed in custom drapery, while a pocket door reveals a galley-style , walk-through dressing room lined with extensive custom, built-in cabinetry. Remodeled in 2023, the lavish, ensuite primary bath features heated mosaic floors, a custom dual vanity with Les Quatre Saisons marble sourced from France, and a Noir Saint Laurent tiled walk-in shower behind fluted glass, sourced from Italy. Just beyond, an infrared Sauna Cloud offers a spa-level escape with a glass block window and four-person capacity that is tucked in for privacy. At the top of the original staircase, a stained-glass skylight with original leaded surround crowns the third floor. Three additional bedrooms share a luxuriously appointed bath featuring a glass-enclosed shower and heated floors. Remodeled in 2023, the lower level is a fully self-sufficient retreat with its own private, separate entrance, spacious living area, full bath, laundry facilities, and a thoughtfully designed kitchen appointed with custom built-ins, an island with integrated storage and breakfast bar, and newly installed Pella doors that seamlessly connect to the outdoors. The rear terrace, a private outdoor escape, is fully fenced and finished in Italian marble tile, generous enough to host al fresco gatherings in style. A rooftop deck above the enclosed one-car garage continues the outdoor offerings, with full internet connectivity and outdoor surround sound – perfect for quiet mornings, open-air dining, or hosting under the evening stars. Lush plantings and custom lighting create a space that feels both intimate and elevated.
An additional parking pad with LiftMaster-gated entry, along with advanced systems including HVAC, security, video surveillance, Lutron lighting, and Sonos audio, round out the property’s premier, upgraded amenities. Rich in charm, layered in amenities, and positioned in one of the city’s most central neighborhoods, 1620 Riggs Place NW offers a rare and refined blend of timeless character and modern convenience. Timeless. Tailored. In the heart of it all.
配套设施






















