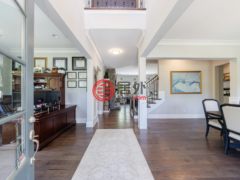楼盘标题
Sprawling Milton Estate with Top-Rated Schools
楼盘描述
新普罗维登斯 (New Providence) 备受追捧的 Woodwinds 住宅区,房源稀少。抓住这难得的机会!这处房产坐落在一英亩平坦地块上,位于一条安静的尽头路尽头,拥有令人惊叹的住宅和一条近 200 英尺长的私人车道。该住宅位于屡获殊荣的米尔顿 (Milton) 学校的学区:Summit Hill 小学、Northwestern 中学和 Milton 高中,完美融合了奢华、宽敞的空间和优越的地理位置。距离米尔顿市中心/Crabapple、Alpharetta Square、Avalon 和 Halcyon 的顶级购物、餐饮和娱乐场所仅几分钟路程。业主精心装修了步入式露台,增加了令人难以置信的起居空间,包括两间额外的卧室(现在共有七间卧室)、一间媒体室、用餐区和一间配备 Cosmo 四头烤箱/对流烤箱、微波炉和 Newair 饮料柜的小厨房。媒体室旁边是一个迷人的品酒角,为完美的娱乐空间锦上添花。露台层设有九英尺挑高天花板、德国复合地板和枫木天花板。杂物间内还设有洗衣机/烘干机接口,方便存放物品,打造宽敞的可堆叠储物空间。主层设有专属家庭办公室和正式餐厅,与开放式起居区和储藏室无缝衔接,均设有壁炉,方便您举办温馨的聚会和娱乐活动。此层的客房套房为访客提供更多便利和舒适。步入后露台,欣赏宁静的景色,烧烤,聆听自然之声。厨师梦寐以求的厨房巧妙地融合了优雅与实用。精美的18英寸纯白色橱柜搭配42英寸加长上层橱柜,时尚的储物空间充足,并设有步入式食品储藏室。精美的白色斜面地铁瓷砖后挡板增添了一丝现代魅力,而令人惊艳的超大岛台——带有白色围裙式农舍水槽和宽敞的座椅——则是整个住宅的核心。升级版 KitchenAid 厨具套装包含带下对流烤箱的组合式壁炉、第二个壁炉、时尚的洗碗机以及带煎锅和锅具加注器的五头燃气灶——一切所需,让您像专业人士一样烹饪。这片非凡的烹饪空间与开放式起居区无缝衔接,是招待宾客的理想场所。无论宾客们是在储藏室舒适的壁炉旁欢聚,还是在温馨宜人的客厅放松身心,都能在这温馨宜人的布局中保持联系。楼上宽敞的主人套房是真正的休憩之所,配备双梳妆台、浸泡式浴缸、独立淋浴间和独立的步入式衣帽间。楼上还设有三间卧室、一间额外的房间(非常适合用作第二个娱乐区、游戏室或第二个办公室)以及一间带水槽的洗衣房。其他亮点包括一个带内部通道的双车位车库和一个扩展的单车位车库。这栋房屋三面砖砌,采用 YKK 隔热乙烯基窗户,以节能和耐用而闻名。奢华住宅,低廉的业主协会费用。地理位置优越,位置绝佳。千万不要错过这难得的机会,在米尔顿最令人向往的社区之一拥有一套可拎包入住的豪华住宅!
Rarely are homes on the market in this sought-after Woodwinds at New Providence. Seize this unique opportunity! Tucked away at the end of a quiet cul-de-sac on a sprawling one-acre, flat lot, this property presents a stunning home and a private, just under 200-foot-long driveway. Zoned for award-winning Milton schools: Summit Hill Elementary, Northwestern Middle, and Milton High- this home offers the perfect blend of luxury, space, and location. Just minutes from top-tier shopping, dining, and entertainment in Downtown Milton/ Crabapple, Alpharetta Square, Avalon, and Halcyon. The owner has thoughtfully finished the walkout terrace level, adding incredible living space including two additional bedrooms (which now makes seven bedrooms) a media room, dining area, and a kitchenette that features a Cosmo four-burner oven/convection oven, microwave above, and Newair beverage cooler. A charming wine-tasting nook just off the media room completes the perfect entertaining space. The terrace level walkout has nine-foot ceilings, German-engineered floors and maple ceilings. There is also a washer/dryer hookup located in the utility closet for a stackable and huge storage room. The main level welcomes you with a dedicated home office and a formal dining room that flows seamlessly into the open-concept living area and keeping room, both with fireplaces for cozy gatherings and entertainment. The guest suite on this level provides added convenience and comfort for visitors. Step out onto the rear deck to enjoy serene views, grill and take in the sounds of nature. The chef's dream kitchen masterfully blends elegance and functionality. Featuring stunning solid white 18" cabinetry paired with extended 42" uppers, there's no shortage of stylish storage, plus a walk-in pantry. A gorgeous offset white beveled subway tile backsplash adds a touch of modern charm, while the show-stopping oversized island-with its white apron-front farmhouse sink and generous seating-serves as the heart of the home. The upgraded KitchenAid appliance package includes a combination wall oven with a lower convection oven, a second wall oven, a sleek dishwasher, and a five-burner gas cooktop complete with griddle and pot filler- everything you need to cook like a pro. This exceptional culinary space flows seamlessly into· the open-concept living areas, making it perfect for entertaining. Whether guests are gathered by the cozy fireplace in the keeping room or relaxing in the inviting living room, everyone stays connected in this warm and welcoming layout. Upstairs, the spacious owner's suite is a true sanctuary featuring a double vanity, soaking tub, separate shower, and a divided walk-in closet. Three additional bedrooms, a bonus room (perfect for a second entertainment area, game room, or second office), and a laundry room with sink complete the upper level. Additional highlights include a two-car attached garage with interior access and an extended one-car carriage garage. This home is brick on three sides, YKK insulated vinyl windows in the home and known for energy efficiency and longevity. Luxury, Low HOA dues. Location, location, location. Don't miss this rare chance to own a move-in-ready luxury home in one of Milton's most desirable communities! Photo 71 is a rendering only there is no pool permit.
配套设施






















