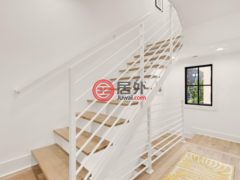楼盘标题
1205 10th Street Nw,Washington, DC, 20001
楼盘描述
**开放参观时间:4月12日星期六下午1-2点** 欢迎来到由布伦南集团打造的布拉格登广场 (Blagden Place)——这座精心打造的全新四卧三卫联排别墅坐落于历史悠久的布拉格登巷-内勒法院区 (Blagden Alley-Naylor Court District)。这栋住宅不惜重金打造,拥有无与伦比的工艺水平和定制细节。
从您抵达的那一刻起,定制砖砌外墙就让这栋房屋与众不同——四面砖墙,搭配手工预制的细节,是一项难得且周到的投资。室内,定制钢制栏杆和开放式钢制楼梯营造出引人注目的现代美感,而实心白橡木地板则提供持久的优雅和耐用性——可轻松翻新,以适应您未来的风格。
设计师厨房令人叹为观止,配备定制白色橱柜、进口金色石英台面和Fisher & Paykel电器。厨房与开放式客厅和餐厅无缝衔接,是休闲娱乐的理想场所。为了满足您的户外娱乐需求,我们为您提供超过400平方英尺的私人屋顶露台,一个真正的城市绿洲,配备内置不锈钢户外厨房——非常适合烧烤或在华盛顿特区天际线下放松身心。
整个二楼都设有宽敞的主卧套房,打造一个私密的休憩之所,配备步入式衣橱和水疗风格的主浴室,主浴室配备一个重达500磅的双支撑石质浸泡浴缸以及双淋浴喷头。定制橡木盥洗台和Ann Sacks瓷砖提升了空间的格调。
三楼设有两间卧室、一间设施齐全的浴室和一个便捷的洗衣区,为家人、宾客或家庭办公室提供舒适私密的空间。
在下层,您会发现一个多功能空间,内设小厨房、卧室和设施齐全的浴室。该楼层设有独立入口,提供独立通道,并可打造独立的独立起居区,提升了这套非凡住宅的整体功能和价值。无论您选择将其用作姻亲套房还是出租单元,这层空间都能提供无限可能。
房屋后方设有安全的路边停车位,为这套令人印象深刻的住宅锦上添花。房屋附近遍布着众多餐饮、购物和文化场所,包括 The Dabney、All-Purpose Pizza、Calico、Supra、Unconventional Diner 和 Tiger Fork。
建筑面积估算基于第三方测量数据。房产税估算基于标价。
Welcome to Blagden Place by The Brennan Group - a meticulously crafted, newly built 4-bedroom, 3.5-bath townhome nestled in the historic Blagden Alley-Naylor Court District, this residence was built with no expense spared, featuring an unmatched level of craftsmanship and custom details throughout.
From the moment you arrive, the custom brick exterior sets this home apart—brick on all four sides, with handcrafted precast detailing, a rare and thoughtful investment. Inside, custom steel railings and open steel staircases create a striking, modern aesthetic, while solid white oak flooring provides lasting elegance and durability—easily refinished to suit your style for years to come.
The designer kitchen is a showstopper, featuring custom white cabinetry, imported gold quartz countertops, and Fisher & Paykel appliances. The space flows seamlessly into the open-concept living and dining areas, making it perfect for entertaining. For your outdoor entertaining needs, a 400+ square-foot private rooftop deck, a true urban oasis with a built-in stainless steel outdoor kitchen —perfect for grilling or simply unwinding under the DC skyline.
The entire second level is dedicated to the expansive primary suite, creating a private retreat that offers a walk-in closet and a spa-inspired master bath with a 500-pound stone soaking tub, double-supported for its weight, along with double shower heads. Custom oak vanities and Ann Sacks tile elevate the space.
The third level features two additional bedrooms, a full bathroom, and a convenient laundry area, offering comfortable and private spaces for family, guests, or a home office.
In the lower level, you'll discover a versatile space with kitchenette, bedroom and full bathroom. With a separate entrance, this level offers independent access and the potential for a separate, self-contained living area, enhancing the overall functionality and value of this remarkable residence. Whether you choose to use it as an in-law suite or as a rental unit, this level space offers endless possibilities.
Completing this impressive offering is secure off-street parking at the rear of the home. Situated near a plethora of dining, shopping, and cultural experiences including The Dabney, All-Purpose Pizza, Calico, Supra, Unconventional Diner and Tiger Fork.
Square footage is estimated and based on 3rd party measurements. Property taxes are estimated based on list price.
配套设施





















