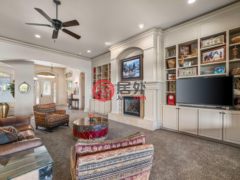楼盘标题
Westcliffe Luxury Custom Home
楼盘描述
这套令人惊叹的 3 卧室、4 浴室、3,981 平方英尺的定制住宅拥有无与伦比的工艺和高端装饰。宽敞的厨房兼具实用性和时尚感,配有 Dacor 电器、燃气灶、内置烤箱、木质镶板冰箱、葡萄酒柜和带水槽的大岛。花岗岩台面、丰富的定制橱柜和通往露台的直通窗户使其成为娱乐的理想场所。大房间拥有燃气壁炉、大量内置设备以及精美的木制品,与正式餐厅无缝衔接。办公室/书房以箱形梁天花板、内置橱柜和皇冠造型为特色,而整个 8 英尺高的门则为住宅增添了宏伟的感觉。主套房是真正的休闲场所,面积为 25x17 英尺,配有皇冠造型、壁炉、后院通道和类似水疗中心的套间。备用卧室共用一个 Jack-and-Jill 浴室,每个浴室都铺有漂亮的瓷砖表面。走出家门,来到一个宽敞的带顶露台,露台上配有吊扇、花岗岩烧烤吧和充足的户外娱乐空间。39x26 完工的车库配有 400 安培服务、中央吸尘器、超大门以及内置 75 加仑热水器和软水器,确保充足的存储空间和功能性。这所房子的每一个细节都为奢华、舒适和轻松娱乐而设计。立即安排私人游览!
This stunning 3-bedroom, 4-bathroom, 3,981 sq. ft. custom home offers unmatched craftsmanship and high-end finishes throughout. The spacious kitchen is designed for both function and style, featuring Dacor appliances, a gas range, built-in oven, wood-paneled refrigerator, wine cooler, and a large island with a sink. Slab granite countertops, rich custom cabinetry, and a pass-through window to the patio make it perfect for entertaining. The great room boasts a gas fireplace, extensive built-ins, and exquisite millwork, flowing seamlessly into the formal dining room. The office/den is highlighted by a box beam ceiling, built-in cabinetry, and crown molding, while 8-ft doors throughout add to the home’s grand feel. The primary suite is a true retreat at 25x17 feet, featuring crown molding, a fireplace, backyard access, and a spa-like ensuite. Spare bedrooms share a Jack-and-Jill bath, each with beautifully tiled surfaces. Step outside to an expansive covered patio with ceiling fans, a granite BBQ bar, and plenty of space for outdoor entertaining. The finished 39x26 garage with 400-amp service, central vacuum, oversized doors, and a built-in 75-gallon water heater & softener ensures ample storage and functionality. Every detail of this home is designed for luxury, comfort, and effortless entertaining. Schedule a private tour today!
配套设施






















