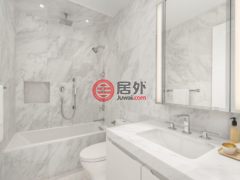楼盘标题
60 East 88th Street
楼盘描述
请注意,图片是经过数码处理。这座无可挑剔的高层公寓楼位于卡内基山的中心地带,位置理想,罕见而令人愉悦。这座原始住宅经过最高标准的翻新,完美无缺,可立即入住。这座全层住宅的全面翻新不惜工本,细节之处也毫不逊色。这座华丽的住宅拥有高高的天花板、两个露台和绝妙的圆形平面图,面积近 3,500 平方英尺,拥有一系列奇妙的娱乐室,可轻松打造令人印象深刻的娱乐活动以及极其舒适的“居家”生活方式。从私人电梯平台可以看到住宅的品质和原始风貌,红木门通向温馨的门厅,门厅通向阳光明媚、非凡的起居室,起居室长近 33 英尺,设有法式门,可欣赏开放式北向景观,配有朱丽叶阳台以及燃木壁炉。这间美丽的房间两侧是舒适的图书馆,图书馆还设有朱丽叶阳台以及北面和东面的采光区,以及配有水槽、制冰机和冰箱的吧台;还有一间宽敞的餐厅,餐厅设有朱丽叶阳台、北面和西面的景观,并有足够的空间供 10-12 人享用正式晚宴。从门厅可方便地前往化妆间和两个衣帽间。此外,还有一间精致的厨师厨房,配备了一系列顶级的 Gaggenau、Thermador 和 Wolf 电器、定制的 Smallbone 橱柜和华丽的装饰。附近有一个单独的洗衣区,配有超大机器和水槽。卧室翼楼安静而私密,设有五间卧室,包括一间宽敞的主卧室套房,所有卧室均朝南,确保全天充足的阳光。主卧室长度近 22 英尺,设计舒适,配有朝南的漂亮露台、宽敞宽敞的水疗式浴室,浴室内设有独立的浸泡浴缸和超大淋浴间、双梳妆台和独立的化妆间。浴室配有 Smallbone 橱柜、带恒温控制的 THG 配件、Toto 卫洗丽马桶和地暖。这间豪华套房配有两个超大更衣室和一个内置 Smallbone 橱柜早餐吧。另有四间朝南的漂亮卧室,其中一间设有宜人的露台、超大更衣室和套间浴室。另外两间非常大的卧室共用一间浴室,第五间卧室或员工套房拥有充足的私密空间和套间浴室。整个公寓都安装了新窗户,铺设了新的白橡木人字形和木板地板。所有浴室、厨房和辅助空间(例如图书馆的吧台和主卧室的早餐吧)的橱柜均为 Smallbone,并配有华丽的意大利大理石台面。所有浴室均配有辐射地板采暖,这种精心设计的奢华细节在整个住宅中随处可见。地理位置优越,距离中央公园仅几步之遥,位于备受欢迎的卡内基山社区的中心地带,前往该市许多最好的私立学校和博物馆也很方便。60 East 88th Street 是一座白手套公寓,为住户提供卓越的服务,包括 24 小时门卫和驻地经理。该建筑拥有方便的车道,美丽的大堂翻新计划正在进行中。欢迎携带宠物入住。建筑商/开发商:Dennis Herman 建筑师:Duke Beeson, P.C. 设计师:Linda Iannacci, Inc.
Please note that images are digitally staged. Ideally located in the very heart of Carnegie Hill, this impeccable high-floor condominium aerie is rare and delightful. Renovated to the highest standard, this pristine residence is perfect and move-in ready. No expense has been spared or detail overlooked in the complete refurbishment of this full-floor residence. With high ceilings, two terraces, and a marvelous circular floor plan that spans nearly 3,500 square feet and boasts a marvelous enfilade of entertainment rooms, this gorgeous home lends itself easily to impressive entertaining as well as an extremely comfortable “at home” lifestyle. From a private elevator landing announcing the quality and pristine nature of the residence, mahogany doors open to a welcoming Foyer that leads to a sunlit and remarkable Living Room, nearly 33’ in length and featuring French doors with open northern outlooks and Juliet balconies as well as a wood-burning fireplace. This beautiful room is flanked by a comfortable Library, which also features Juliet balcony as well as northern and eastern exposures and a wet bar fitted with a sink, ice-maker, and refrigerator; and a large Dining Room, which features a Juliet balcony, northern and western outlooks, and ample space for 10-12 at a formal dinner. From the Foyer, a Powder Room and two coat closets are conveniently accessible. Beyond, a sublime eat-in chef’s Kitchen features a panoply of top-of-the-line Gaggenau, Thermador, and Wolf appliances, custom Smallbone cabinets, and gorgeous finishes. Nearby, there is a separate Laundry area with oversized machines and a sink. The Bedroom Wing is tranquil and private, featuring five Bedrooms including an expansive Primary Bedroom Suite, all of which are blessed with southern exposures, ensuring ample sunlight throughout th day. At nearly 22 feet in length, the Primary Bedroom is designed for great comfort and incorporates a wonderful south-facing terrace, an amply-sized and extensive spa-like Bathroom that features a separate soaking tub and enormous shower room, double vanities and a separate Powder Room. These are detailed with Smallbone cabinetry, THG fittings with thermostatic controls, Toto washlet commodes, and radiant floor heating. This lavish suite is completed with two enormous dressing closets and a built-in Smallbone cabinetry breakfast bar. There are four other wonderful south-facing Bedrooms, one of which features a delightful terrace, an extremely ample dressing closet, and an ensuite bath. Two other very large Bedrooms share a Bath, and the fifth Bedroom or Staff Suite has ample privacy and an ensuite Bath. Throughout the apartment, there are new windows and new white oak herringbone and plank floors. Cabinetry in all bathrooms, kitchen, and supplementary spaces, such as the wet bar in the Library, and the breakfast bar in the Primary Bedroom are Smallbone, and finished with gorgeous Italian marble countertops. All bathrooms are finished with radiant floor heating, and thoughtfully extravagant details such as this are in evidence throughout the residence. Ideally located moments from Central Park and in the very heart of the desirable Carnegie Hill neighborhood, it is also convenient to many of the city’s best private schools and museums. 60 East 88th Street is a white-glove condominium offering its residents exceptional service with 24-hour doormen and a resident manager. The building has a convenient driveway and plans for a beautiful lobby renovation are underway. Pets are welcome. Builder/Developer: Dennis Herman Architect: Duke Beeson, P.C. Designer: Linda Iannacci, Inc.
配套设施






















