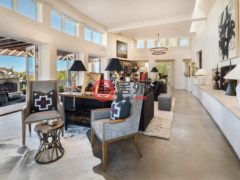楼盘标题
18 & 20 Mustang Mesa
楼盘描述
这座迷人的住宅是圣达菲最非凡的住宅之一,由屡获殊荣的建筑商 Tierra Concepts 建造,拥有现代建筑、雄伟、广阔的山脉、高尔夫球场和日落美景,令人惊叹不已。这座精美的住宅坐落在高架双层地块上,占地 4.4 英亩,拥有无与伦比的私密性,俯瞰杰克·尼克劳斯设计的日出高尔夫球场,位于著名的 Las Campanas 社区和令人垂涎的 Wildhorse Estates 内,体现了现代设计与新墨西哥风格的温馨融合的独特风格。标志性特征从长长的私人混凝土车道开始,进入定制的雕花庭院门和充满活力的景观。这个宁静的度假胜地提供 3 间卧室、4 间浴室以及带门户的媒体室/办公室。55' 的大房间令人兴奋,周围有山景、高高的天花板、巨大的艺术墙、天窗、9 扇双中庭玻璃门,可通往双室外门户。设备齐全的厨房配有壁炉,令人印象深刻的是大岛台和座位、步入式餐具室、双水槽以及 Wolf、Viking、Sub-Zero、Bosch 和 Miele 电器,所有这些都通向早餐用餐区、休闲客厅、户外内置烧烤和用餐区。厨房外是一个酒吧和正式餐厅,有一面 350 瓶玻璃酒墙和壁炉。豪华的主人套房设有休息区、壁炉、水疗浴缸、浮动梳妆台、双水槽、浴缸、蒸汽淋浴和步入式衣柜。两间宽敞的套间卧室,可欣赏美景,配有内置书桌和壁炉。2 个宽敞的私人围墙庭院配有深门、2 个壁炉和 RH Design 户外家具,增强了无缝的户外生活体验。亮点包括柔和的自然光、7 个壁炉、14 个嵌入式天窗、6 个进口双仿古门和乳白色的石膏墙。室内外均由 RH Design 精心装饰。《西方艺术收藏家杂志》和《Su Casa 杂志》以 8 页篇幅刊登了该杂志的专题报道。
One of the most extraordinary homes in all of Santa Fe, this captivating residence by the award-winning builder, Tierra Concepts, stuns with contemporary architecture, majestic, expansive mountain, golf course and sunset views. Perched on an elevated double lot, with unmatched privacy on 4.5 acres, overlooking the Jack Nicklaus designed Sunrise Golf Course, within the famed community of Las Campanas and the coveted Wildhorse Estates, this exquisite home exemplifies the unique blend of modern design with the warmth of New Mexican accents. Defining features begin with the long, private, concrete driveway, entering the custom carved courtyard doors and vibrant landscape. This tranquil retreat offers 3 bedrooms, 4 baths, plus a media room/office with portal access. The 55' great room excites with surround mountain views, high ceilings, vast walls for art, clerestory windows, 9 double atrium glass doors which lead to the dual outdoor portals. The well-appointed kitchen with fireplace impresses with a large island and seating, walk-in pantry, dual sinks, and Wolf, Viking, Sub-Zero, Bosch, and Miele appliances, all of which opens to a breakfast dining area, casual sitting room, outdoor built-in BBQ and dining area. Off the kitchen is a wine bar and formal dining room with a 350-bottle glassed wine wall and fireplace. Luxurious owner's suite with a sitting area, fireplace, spa-like bath, floating vanity, dual sinks, soaking tub, steam shower and walk-in closet. Two spacious ensuite bedrooms with views, built-in desks, and fireplaces. Seamless outdoor living experience is enhanced with 2 generous, private, walled courtyards with deep portals, 2 fireplaces and RH Design outdoor furnishings. Highlights include soft, natural light, with 7 fireplaces, 14 recessed skylights, 6 imported double antique doors, and creamy white plaster walls. Substantially furnished by RH Design, inside and out. Featured in an 8-page spread in Western Art Collector Magazine and Su Casa Magazine.
配套设施






















