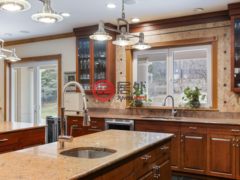楼盘标题
635 South Ithan Avenue, Bryn Mawr, PA 19010
楼盘描述
欢迎来到 635 S. Ithan Avenue,这是一处占地 1.47 英亩的非凡住宅,位于备受追捧的 Radnor Township 学区。当您通过带门控的砖砌车道进入该物业时,您会被这栋定制住宅的宏伟气势所震撼。这栋维护得非常好的住宅在设计时投入了大量的思考和细节,这一点确实体现了出来。从手工雕刻的柚木双开门开始,通往加尔各答大理石地板、双楼梯和 30 英尺高的天花板,这栋住宅采用全球采购的材料和无尽的设施,一定会给人留下深刻印象。双楼梯后面是一个大房间,里面有一个双面壁炉、三个大吊灯、一个内置吧台和一个可以俯瞰房间的环绕式走廊。连接餐厅的窗户墙让充足的光线和远处房产的美景一览无余。大房间的一侧是厨房,这是一间宽敞的家庭房,配有壁炉和额外的房间,可用于多种用途,例如存放玩具或用作小书房、化妆间,并可通往 3 车位车库,车库内有内置汽车吸尘器、洗车台和电动充电器。厨房由业主和前餐馆老板设计,从双岛和 2 个埋头水槽开始,从各个方面来说都是真正的美食厨房。电器包括带有 6 个燃气燃烧器的 GE 炉灶、2 个燃烧器的扒炉、锅具水龙头和大功率专业抽油烟机、双门 Sub-Zero 冰箱、组合式壁挂式烤箱/微波炉和 KitchenAid 洗碗机。地板和台面都是花岗岩,橱柜丰富,包括从地板到天花板的壁挂式餐具室、储藏室和咖啡站/第三个洗碗站。大房间的另一侧是一间私人两室办公室,内设内置书架、设施齐全的浴室、独立入口、套间客房和起居室,可通往令人惊叹的 32,000 加仑室内恒温游泳池和热水浴缸。泳池区域的墙门可以打开,营造户外氛围,上方的天窗营造阳光明媚的氛围。楼上,一侧为主套房,另一侧包括 3 间次卧室,每间都设有双衣柜和套间浴室,以及洗衣房。进入主套房后,您会看到一个休息区,可通往卧室的主要部分。在这个超大的主套房中,您会发现一个燃气壁炉、2 个带定制内置设备的衣柜和一个大型套间浴室。主浴室配有超大淋浴、浴缸、桑拿浴室、蒸汽淋浴等。在主楼层下方,您会发现一个完全装修好的地下室,非常适合与家人共度时光或接待大型团体。这个空间包括一个超大的多功能室、一个 18 座的电影院、一间带套间浴室的客房和一个独立的小型聚会室。这栋房子还有 7 区辐射供暖,覆盖所有 3 个楼层,6 区空调系统,3 个热水箱,2 台发电机……等等!
Welcome to 635 S. Ithan Avenue, an exceptional residence set on 1.47 acres in the highly sought-after Radnor Township school district. As you enter the property through the gated brick paver driveway, you are hit by the grandeur of this custom-built home. An extraordinary amount of thought and detail went into into designing this extremely well-maintained home and it truly shows. Beginning with the hand-carved, teak double doors that open to Calcutta marble floors, a double staircase, and 30-foot ceilings, this home is sure to impress with globally sourced materials and endless amenities. Beyond the double staircase is a large great room with a double-sided fireplace, three grand chandeliers, a built-in wet bar, and a wraparound hallway overlooking the room. The wall of windows in the connecting dining room allows an abundance of light and a beautiful view of the property beyond. To one side of the great room lies the kitchen, a spacious family room with a fireplace and bonus room that can be used for many things such as storing toys or as a small study room, a powder room, and access to the 3-car garage with a built-in car vacuum, wash station, and electric charger. The kitchen, designed by the owner and former restauranteur, is a true gourmet kitchen in every sense of the word beginning with the double islands and 2 countersinks. Appliances include a GE stove with 6 gas burners, a 2-burner griddle, a pot filler faucet and a high-powered, professional hood, a double door Sub-Zero Refrigerator, a combination wall oven/microwave, and a KitchenAid dishwasher. The floors and countertops are both granite stone and there is an abundance of cabinetry including a floor to ceiling wall pantry, storage, and coffee station/third dishwashing station. On the other side of the great room is a private 2-room office with built-in bookshelves, a full bathroom, and a separate entrance as well as an en-suite guest room, and a sitting room that leads to a stunning 32,000-gallon heated indoor pool and hot tub. The wall of doors in the pool area can be opened for an outdoor feel and the skylights above give it a sunlit ambience. Upstairs you will find one side dedicated to the primary suite and the other side consisting of 3 secondary bedrooms, each of which have double closets and en-suite bathrooms, and a laundry room. When entering the primary suite, you are greeted with a sitting area whichleads to the main part of the bedroom. In this oversizedprimary suite you will find a gas fireplace, 2 closets with custom built-ins, and a large en-suite bathroom. The primary bath boasts and oversized shower, soaking tub, sauna, steam shower, and more. Below the main level you will find a fully finished basement that is tailor-made for spending time with your family or hosting a large group. This space includes an oversized multi-functional room, an 18-seat movie theater, a guest bedroom with en-suite bath, and a separate, smaller gathering room. This home also has 7-zoned radiant heat throughout all 3 levels, 6-zoned A/C system , 3 hot water tanks, 2 generators… and the list goes on!
配套设施





















