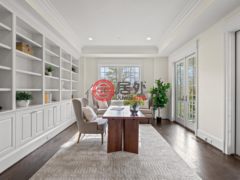楼盘标题
6616 Lybrook Court,Bethesda, MD, 20817
楼盘描述
欢迎来到 6616 Lybrook Court,这是一栋非凡的住宅,由顶级定制住宅建筑商 Sandy Spring Builders 建造,并由 GTM Architects 设计。这座精心维护的住宅坐落在独特且备受追捧的 Burning Tree 社区,坐落在风景优美的近半英亩(0.42 英亩)的土地上,提供超过 7,800 平方英尺的豪华生活空间,分布在三个装修好的楼层。自然光线充足,这所房子的每个空间都感觉明亮而温馨。
这栋令人惊叹的住宅建于 2012 年,拥有五间卧室、五间全浴室和两间半浴室,以及一个超大的侧装式三车位车库和一条宽敞平坦的车道。经过精心设计,整个住宅采用定制的高端装饰,拥有高耸的 10 英尺和 9 英尺天花板、优雅的造型、丰富的硬木地板、格子天花板、节能的 Low-E 窗户,以及方便的前后楼梯,可实现楼层之间的无缝流动。
主楼层设有一个温馨的门厅,门厅设有引人注目的两层楼梯,宽大的窗户让整个空间充满自然光。右侧是一间漂亮的图书馆,内设嵌入式家具,可通往迷人的带顶前廊,而对面的正式餐厅则可通往单独的带顶门廊,营造出无缝的室内外流动。客用化妆间位于门厅旁,位置便利。
住宅的核心是美食大厨厨房,配有磨光花岗岩台面、宽敞的 Carrera 大理石岛台和顶级不锈钢器具,包括 Sub-Zero 冰箱、Wolf 燃气灶、Wolf 双壁烤箱和博世洗碗机。大型食品储藏室提供充足的存储空间,而配有定制橱柜和饮料冰箱的餐具室将厨房与餐厅连接起来,让您轻松娱乐。厨房无缝通向阳光明媚的早餐室和宽敞的家庭房,配有令人印象深刻的格子天花板、嵌入式家具、燃气壁炉,并可通往后石板露台。
超大、设备齐全的储藏室是住宅的功能中心,提供充足的存储空间、定制的储物柜、大衣柜,并可从侧门带顶棚的门廊和车库直接进入。这个空间还包括两个主楼层化妆室中的一间,确保日常生活的便利。
楼上的豪华主套房拥有两个带定制嵌入式家具的宽敞步入式衣柜、带加热地板的水疗浴室、独立式浸泡浴缸、淋浴间、双梳妆台和私人卫生间。另外三间卧室均配有套内浴室,提供卓越的舒适度。一个多功能的额外客厅,配有内置工作区,宽敞的洗衣房配有充足的柜台空间和橱柜,使这一层更加完美。
下层是娱乐人士的梦想之地,设有带燃气壁炉的大型娱乐室、带步入式衣柜和全套卫浴的卧室、健身/媒体室和三个额外的储藏室。全新的地毯增强了空间感,前后楼梯确保轻松进入所有楼层。
这栋住宅坐落在以其令人惊叹的建筑和宁静的环境而闻名的高档社区内,风景优美,绿树成荫,车道宽敞平坦。享受前往贝塞斯达市中心和主要通勤路线的便利,同时珍惜这处非凡房产的魅力和私密性。难得的机会——不要错过!
Price Reduced-Many assume the rear lot ends at the current fence and retaining wall, but it actually extends well beyond the privacy trees. Please see site plan. You could easily expand the backyard to create more usable space or add a new privacy fence farther back behind the privacy trees, especially if you are considering a pool or other outdoor features.
Welcome to 6616 Lybrook Court, an extraordinary quality residence built by premier custom home builder Sandy Spring Builders and designed by GTM Architects. Nestled in the exclusive and highly desirable Burning Tree neighborhood, this meticulously maintained home sits on a beautifully landscaped nearly half-acre lot (0.42 acres) and offers over 7,800 square feet of luxurious living space across three finished levels. Flooded with natural light, every space in this home feels bright and inviting.
Built in 2012, this stunning home features five bedrooms, five full baths, and two half baths, along with an oversized side-load three-car garage and a spacious, flat driveway. Thoughtfully designed with custom high-end finishes throughout, it boasts soaring 10’ and 9’ ceilings, elegant moldings, rich hardwood floors, coffered ceilings, energy-efficient Low-E windows, and the convenience of both front and back staircases for seamless flow between levels.
The main level impresses with an inviting foyer featuring a dramatic two-story staircase with expansive windows that flood the space with natural light. To the right, a handsome library with built-ins offers access to the charming covered front porch, while the formal dining room on the opposite side enjoys access to a separate covered porch, creating a seamless indoor-outdoor flow. A guest powder room is conveniently located just off the foyer.
The heart of the home is the gourmet chef’s kitchen, featuring honed granite countertops, an expansive Carrera marble island, and top-of-the-line stainless steel appliances, including a Sub-Zero refrigerator, a Wolf gas range, Wolf double wall ovens, and a Bosch dishwasher. A large pantry provides plentiful storage, while a butler’s pantry with custom cabinetry and a beverage refrigerator connects the kitchen to the dining room for effortless entertaining. The kitchen seamlessly opens to a sunlit breakfast room and a spacious family room, complete with an impressive, coffered ceiling, built-ins, a gas fireplace, and access to the rear slate terrace.
An oversized, well-appointed mudroom serves as a functional hub of the home, offering abundant storage, custom-built cubbies, large closets, and direct access from both the side-entry covered porch and the garage. This space also includes one of the two main-level powder rooms, ensuring convenience for everyday living.
Upstairs, the luxurious primary suite boasts two generous walk-in closets with custom built-ins, a spa-like bath with heated floors, a free-standing soaking tub, a shower room, dual vanities, and a private toilet closet. Three additional bedrooms, each with en-suite baths, provide exceptional comfort. A versatile bonus sitting room with built-in workspaces and a spacious laundry room with ample counter space and cabinetry complete this level.
The walkout lower level is an entertainer’s dream, featuring a large recreation room with a gas fireplace, a bedroom with a walk-in closet and full bath, an exercise/media room, and three additional storage rooms. Brand-new carpeting enhances the space, and front and back staircases ensure easy access to all levels.
Set in an exclusive neighborhood known for its stunning architecture and peaceful surroundings, this home is beautifully landscaped with lush greenery and a spacious, flat driveway. Enjoy the convenience of easy access to downtown Bethesda and major commuting routes while cherishing the charm and privacy of this extraordinary property. A rare opportunity—don’t miss it!
配套设施






















