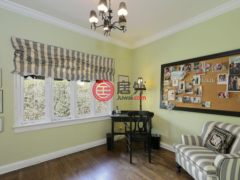楼盘标题
West Vernon
楼盘描述
这座令人惊叹的 1927 年都铎复兴风格建筑坐落在威洛历史街区,完美地融合了魅力和优雅,带有法式风情,曾在《凤凰城家居花园》和《亚利桑那共和国》中亮相。这座住宅的外观非常迷人,拥有陡峭的山墙屋顶、饰有石角块的拱形入口和门廊。景观艺术家 Benjy Levinson 设计了郁郁葱葱的景观以及古雅的前露台和定制铁门,旨在呼应 20 世纪 20 年代的风格,进一步增强了这座住宅的魅力。这座住宅被称为 P.W. Womack 住宅,以其原主人的名字命名,他是镇上的一位杰出建筑商,还参与了天堂谷乡村俱乐部等项目的建设。这座住宅拥有高高的拱形天花板和华丽的原始硬木地板。美丽的客厅和饭厅由设计师 Christopher K. Coffin 翻新。正式客厅天花板高耸,壁炉是其中心装饰,壁炉边缘采用原始瓷砖装饰,两侧是窗户,让自然光洒满整个空间。餐厅采用银叶天花板和海军蓝墙壁,法式门通向迷人的侧露台。
阳光明媚的厨房是一个温馨的空间,拥有华丽的黑白条纹木地板、砖墙、复古的 O'Keefe Merritt 燃气灶和迷人的早餐角。独立的家庭房提供舒适的休息场所,配有燃气壁炉,并与室外露台无缝连接。
主套房可欣赏后院和远处市中心高楼的景色,提供宁静的休息场所,采用宁静的乳白色调,浴室内配有爪足浴缸。大型步入式衣橱(由 California Closets 设计)是历史住宅中罕见的特色。前面的客房俯瞰前院,而第三间卧室目前用作办公室。迷人的客用浴室配有铸铁浴缸,浴缸被封闭在原始的拱形空间内。有一个独立的大型洗衣房,洗衣房外面有一个内部储藏室。这所房子由两个独立的空调/暖气装置供电。
在后院,莱文森的设计包括一个位于中心的喷泉,由正式的人行道连接,这是法国景观中很受欢迎的特色。后院还包括一个内置燃气烧烤架和带顶棚的用餐/娱乐空间。迷人的砖砌侧露台装饰着盆栽和燃气壁炉,是喝咖啡或享受欢乐时光的理想场所。
地理位置便利,步行即可到达中城的所有景点 - 一流的餐厅、博物馆和轻轨(赫德博物馆)站。出于安全考虑,这所房子没有连接到后巷。这处可爱的房产不容错过。
This stunning 1927 Tudor Revival nestled in the Willo Historic District exudes a perfect blend of charm and elegance, with a French-inspired flair and has been featured in Phoenix Home and Garden and the AZ Republic. The home's curb appeal is captivating, featuring a steep-pitched gable roof, an arched entry adorned with stone quoins and porte-cochère. Landscape artist Benjy Levinson designed the lush landscaping along with the quaint front patio and custom iron gates designed to echo the 1920s, which further enhance the property's charm. Known as the P.W. Womack house, named after its original owner, a prominent builder in town who also worked on projects like the Paradise Valley Country Club, this property boasts tall, coved ceilings and gorgeous original hardwood floors throughout. The beautiful living and dining rooms were refurbished by designer Christopher K. Coffin. The centerpiece of the formal living room with its soaring ceilings is the fireplace that has an original tile border and flanked by windows that flood the space with natural light. The dining room features a silver-leafed ceiling and navy walls, complemented by French doors that lead to a charming side patio.
The sunny kitchen is a sweet space with gorgeous black-and-white striped wood floors, a brick-exposed wall, a vintage O'Keefe Merritt gas stove, and a charming breakfast nook. The separate family room offers a cozy retreat with a gas fireplace and seamlessly connects to an outdoor patio.
The primary suite with views of the backyard and downtown high-rises beyond, provides a peaceful retreat with a serene cream-white color palette, including a claw-foot soaking tub in the bathroom. A rare feature in historic homes is the large, walk-in closet (designed by California Closets). The front guest bedroom overlooks the front yard, while the third bedroom is currently set up as an office. The charming guest bathroom features a cast iron tub enclosed in an original arched spaced. There is a separate large laundry room, with an inside storage room beyond. The home is powered by two separate AC/heating units.
In the backyard, Levinson's design includes a fountain in the center, connected by formal walkways, a popular feature in French landscapes. The backyard also includes a built-in gas grill and covered dinning/entertaining space. The inviting brick side patio, adorned with potted plants and a gas fireplace, is the perfect spot for coffee or happy hour.
The convenient location makes it within walking distance to all the offerings of Midtown - great restaurants, museums, and light rail (Heard Museum) stop. With safety in mind, this home is not connected to a back alleyway. This lovely property is not one to miss.
配套设施






















