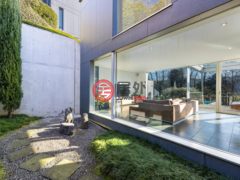楼盘标题
Twin Lake Residence: Two modern villas with panoramic views
楼盘描述
双湖住宅坐落在穆扎诺中心一个宁静的住宅区内,是一座优雅的建筑群,拥有两栋采用现代设计的双别墅。得益于优越的地理位置,该物业可欣赏到卢加诺湖和周围群山的壮丽景色。“双湖”这个名字反映了该庄园的双重全景,将湖畔景观的魅力与提契诺前阿尔卑斯山脉的自然美景融为一体。这座住宅距离卢加诺市中心仅十分钟路程,在私密性和便利性之间实现了完美平衡。住宅周围环绕着大自然的宁静,但可轻松抵达基本服务、国际学校和餐厅,提供独特的生活环境,同时又不影响城市生活的便利。别墅建于 2004 年,位于两个独立的地块上,拥有宽敞明亮的内部空间,旨在增强室内和室外空间之间的联系。大窗户和全景露台营造出无缝的视觉流动,将起居区与令人惊叹的自然环境连接起来。别墅 1 第一栋别墅位于 988 平方米的地块上,布局兼顾舒适性和实用性。地下通道层包括主入口、服务区、技术室和办公室。一楼占地 121 平方米,为起居区,设有宽敞的湖景客厅、带中央岛台的设备齐全的厨房和餐厅。这一层可通往多个全景露台和内部禅宗花园。二楼面积同样为 121 平方米,设有睡眠区,包括带步入式衣柜和连接浴室的主卧室、两间带两间独立浴室(一间带淋浴,一间带浴缸)的宽敞卧室以及最初用作游戏室的大型多功能空间。所有房间均配备私人露台,总面积为 44 平方米,可一览无余地欣赏湖泊和周围的绿地。该房产还包括一个带三个停车位和储藏室的车库。外部空间设有一个风景优美的花园,可通往公共游泳池。别墅 2 第二栋别墅位于 800 平方米的地块上,采用同样精致的建筑设计,非常注重隐私和功能空间。通过车库层的私人庭院进入,可乘坐电梯到达别墅的不同楼层。从这里进入工作室层。工作室层面积约为 43 平方米,设有一间多功能室、一间洗衣房和一间技术室。一楼为起居区,设有一间宽敞的湖景客厅、一间带中央岛台的设备齐全的厨房、一间餐厅和一间带淋浴的浴室。这一层设有 36 平方米的全景露台,可欣赏到壮丽的湖景,以及一个 32 平方米的私人花园。一楼占地 100 平方米,为睡眠区,包括一间带连接浴室和步入式衣柜的主卧室、一间带独立浴室的第二间卧室以及一个开放式书房/办公区。露台总面积为 30 平方米,可欣赏卢加诺湖和马尔坎托内地区的壮丽全景。这栋别墅还设有一个车库,车库内有两个停车位和一个储藏室,还有一个私人花园,可通往公共游泳池。两栋别墅均采用优质材料建造,并配备现代化系统,以确保最大程度的舒适度和能源效率。地热热泵的使用以及空调设施支持可持续供暖管理,进一步提高了住宅的能源效率。宽敞的户外空间,包括露台和私人花园,为您提供与大自然和谐相处、享受宁静时刻的独特机会。公共游泳池与景观完美融合,增加了重要的价值,创造了一个专属的休闲区。Twin Lake Residence 是那些寻求优雅私密生活环境的人的理想选择,周围环绕着大自然,景色壮观,距离卢加诺中心及其便利设施仅一小段距离。
Nestled in the heart of Muzzano, in a peaceful residential area, lies the Twin Lake Residence, an elegant complex featuring two twin villas with contemporary design. Thanks to its privileged location, the property offers breathtaking views of Lake Lugano and the surrounding hills. The name "Twin Lake" reflects the dual panoramic vistas that define the estate, blending the allure of the lakeside landscape with the natural beauty of the Ticino Prealps. Just ten minutes from the center of Lugano, this residence offers the perfect balance between privacy and convenience. Surrounded by nature's tranquility, yet within easy reach of essential services, international schools, and restaurants, it provides an exclusive living environment without compromising the convenience of city life. Built in 2004 on two separate plots, the villas feature spacious, light-filled interiors designed to enhance the connection between indoor and outdoor spaces. Large windows and panoramic terraces create a seamless visual flow, connecting the living areas to the stunning natural surroundings. Villa 1 The first villa is set on a 988 sqm plot, with a layout designed to offer both comfort and practicality. The underground access level includes the main entrance, service areas, technical rooms, and an office. The ground floor, covering 121 sqm, is dedicated to the living area and features a spacious living room with lake views, a fully equipped kitchen with a central island, and a dining room. This level opens onto multiple panoramic terraces and an internal Zen garden. The first floor, also 121 sqm, houses the sleeping quarters, including a master bedroom with a walk-in closet and en-suite bathroom, two spacious bedrooms with two separate bathrooms, and a large versatile space that was originally used as a playroom. All rooms are equipped with private terraces totaling 44 sqm, offering uninterrupted views of the lake and the surrounding greenery. The property also includes a garage with three parking spaces and a storage room. The exterior spaces feature a beautifully landscaped garden, which provides access to the communal pool. Villa 2 The second villa is set on an 800 sqm plot and features an equally refined architectural design, with particular attention to privacy and the functionality of the spaces. Access is through a private courtyard at the garage level, from where an elevator connects the different levels of the villa. From this point, you reach the atelier floor. The atelier floor, approximately 43 sqm, houses a multipurpose room, a laundry room, and a technical room. The ground floor, designated as the living area, includes a spacious living room overlooking the lake, a fully equipped kitchen with a central island, and a dining room, along with a bathroom with a shower. This level is enhanced by panoramic terraces of 36 sqm, offering breathtaking views of the lake, and a 32 sqm Zen garden. The first floor, measuring 100 sqm, is dedicated to the sleeping area and comprises a master bedroom with an en-suite bathroom and walk-in closet, as well as two double bedrooms. The terraces, totaling 30 sqm, allow for stunning views of Lake Lugano and the Malcantone region. This villa also includes a garage with two parking spaces and a storage room, as well as a private garden and access to the communal swimming pool. Both villas are constructed with high-quality materials and equipped with modern systems to ensure maximum comfort and energy efficiency. The use of geothermal heat pumps, with provisions for air conditioning, supports sustainable heating management, further enhancing the energy efficiency of the residence. The expansive outdoor spaces, including terraces and private gardens, offer a unique opportunity to live in harmony with nature, enjoying moments of peace and tranquility. The communal pool, perfectly integrated into the landscape, adds significant value, creating an exclusive area for relaxation. Twin Lake Residence is the ideal choice for those seeking an elegant and private living environment, surrounded by nature with spectacular views, yet just a short distance from the center of Lugano and its amenities.
配套设施












