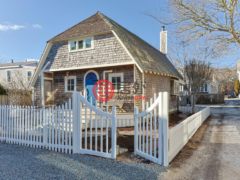楼盘标题
The House with the Blue Door – A Historic Artist’s Retreat
楼盘描述
这栋标志性住宅被称为“蓝门之家”,在普罗文斯敦充满活力的艺术社区中拥有悠久的历史。它位于普罗文斯敦的画廊区,曾经是工作室,现在是住宅,其设计精心保留了艺术遗产,同时融入了现代生活。旧明信片“工作室花园”展示了一座山墙小屋,坐落在田园诗般的小巷花坛中。难以置信的古雅?不,它真的存在。496 Commercial 的老板爱丽丝(道格拉斯)格兰特于 1910 年为她的丈夫、英国出生的艺术家劳伦斯格兰特建造了这座房子,作为工作室。这栋独特的住宅采用了诺曼底复兴建筑风格,采用开放式现代布局,设有两间卧室、两间浴室和一间书房/工作室。进入后,您将进入一个宽敞的大房间,20 英尺高的天花板、宽阔的木板地板和一扇朝北的艺术家窗户,让自然光线充足。客厅的窗户位置经过精心设计,光线充足,是展示艺术品的完美背景。现代化的丹麦 Rais 燃木炉增添了温馨的氛围,而房屋下方的葡萄酒储藏室则可轻松进入,确保了便利。铁杉木地板和楼梯踏板由普罗文斯敦艺术协会和博物馆翻修时回收的大量古董横梁制成。厨房区域是创作的理想场所,配有磨光的黑色花岗岩石台面、不锈钢器具、燃气灶具和光滑的漆面橱柜。分层早餐吧台是厨房的固定点,同时将其与客厅和餐厅无缝连接。在这个主楼层,是客房,配有落地窗,可让早晨和下午的阳光照进来。共用全套浴室配有瓷砖浴缸和淋浴,构成了这一层。第二层设有私人主卧套房,内设更衣区、步入式衣橱以及带双梳妆台和瓷砖淋浴间的套内浴室。离开主卧套房,步入僻静的屋顶平台,欣赏水景。从这里进入书房/工作室,俯瞰大房间,享受朝北窗户的光线,这是一个鼓舞人心的工作室空间。也可以从大房间的图书馆梯子进入工作室。该住宅由建筑师 Ted Chapin 设计,将历史外观与现代室内空间完美融合,营造出永恒的氛围。距离海滩、画廊和餐厅仅几步之遥,这是您在画廊区拥有普罗文斯敦历史的机会。快来探索蓝门之家,想象您在这座标志性住宅中的下一篇章。(卖方欢迎提出要约并要求买方让步。)
This iconic home, known as the House with the Blue Door, boasts a rich history withinProvincetown's vibrant art community. Located in Provincetown's Gallery District, once a studio and now a residence, its design carefully preserves its artistic heritage while embracing modern living.The old postcard, 'Studio Gardens,' shows a clipped-gable cottage nestled in a flower bed on anidyllic lane. Impossibly quaint? No, it really exists. Alice (Douglas) Grant, the owner of 496 Commercial, built it in 1910 as a studio for her husband, the English-born artist Lawrence Grant. With a nod to Normandy Revival architecture, this unique home offers an open, contemporary layout featuring two bedrooms, two bathrooms, and a den/atelier. As you enter, you're welcomed into a spacious great room anchored by 20-foot ceilings, wide plank floors, and a pained north-facing artist-window that fills the space with natural light. The living space is illuminated by strategically placed windows, providing the perfect backdropfor displaying artwork. A modern Danish Rais wood-burning stove adds a cozy element, and easy access to the wine storage room beneath the home ensures convenience. The Hemlock wood floors and stair treads were milled out of massive antique beams reclaimed from the renovation of the Provincetown Art Association and Museum.The kitchen area is a ideal for creating, featuring honed black granite stone countertops, stainless steel appliances, gas cooking, and sleek lacquer cabinetry. A tiered breakfast bar anchors the kitchen while seamlessly connecting it to the living and dining areas.On this main level, is the guest room with floor-to-ceiling windows inviting both morning and afternoon light. A shared full bath with a tiled tub and shower completes this floor.The second level features a private primary suite with a dressing area, walk-in closet, and an en -suite bath with a double vanity and a tiled shower room.Off the primary suite, step out onto the secluded rooftop deck, offering views of the water. From here you'll enter the den/atelier which overlooks the great room, and enjoys the light from the north-facing windows, proving to be an inspiring studio space. The atelier can also be accessed from a library ladder in the great room. Designed by architect Ted Chapin, the home seamlessly blends its historical exterior with contemporary interior spaces creating a timeless atmosphere. Just moments from the beach, galleries and restaurants, this is your opportunity to own a piece of Provincetown's history in the Gallery District. Come explore the House with the Blue Door and envision your next chapter in this iconic home. (Seller welcomes Offers with requests for buyer concessions.)
配套设施




















