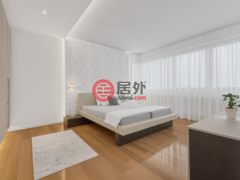楼盘标题
Family villa near the forest, Bratislava IV – Dúbravka, ID: 0344
楼盘描述
斯洛伐克苏富比国际地产出售一栋出色的家庭别墅,其宽敞的内部空间、现代设计和精心设计的外部景观脱颖而出。这栋高档房产提供 470 平方米的可用空间,坐落在德文斯卡科比拉宁静的环境中,占地 1,729 平方米,非常适合亲近自然的宁静家庭生活。
别墅的设计注重高品质材料、节能和永恒魅力。布局包括两个地上层和两个地下层,将生活、私人和实用空间和谐地结合在一起。
一楼的日间区设有带壁炉的开放式客厅、设备齐全的厨房和可直接通往前露台的用餐区。这一层还包括一间客房、一间浴室、一间储藏室和一间多功能娱乐室,可通往近 46 平方米的宽敞后露台,为放松或社交提供更多机会。
楼上的私人夜间区包括一间带连接浴室的主卧室、两间带共用浴室的儿童房、一间独立卫生间和一间衣柜。
别墅的地下室设有技术设施。它包括一个可停放三辆车的宽敞车库、一间杂物间、一间洗衣房、两间通风的储藏室和一间带连接浴室的额外房间,可直接进入带逆流系统的室外温水游泳池。
别墅的外观完美地融合了美学和功能性:
精心维护的观赏花园,种有果树和草本植物,健身爱好者的锻炼区,带推拉窗的花园小屋,小厨房和卫生间,带秋千的儿童区,有顶棚的车棚和加固的地面,可在车库外额外停车。对于寻求在和谐的自然环境中享受高水平舒适的客户来说,这处房产是理想的选择。
有关该房产的更多信息:
带隔热三层玻璃的铝制窗户 带风传感器的外部铝制百叶窗 生物气候凉棚 木质拼花地板 Kährs - Oak Fumoir 组合供暖系统(地板/散热器/对流加热器) 厨房电器 SIEMENS 台面 Technistone 8 台 Daikin 空调机组(制冷/供暖) 照明天花板 - 客厅、儿童房、浴室 燃气冷凝锅炉 + 固体燃料锅炉 带逆流、加热、过滤和覆盖的游泳池(9 x 4 x 1.5 米) 110 米深井安全和摄像系统 Hikvision 室外地下室能源证书 A
Slovakia Sotheby’s Int. Realty offers for sale an exceptional family villa that stands out with its spacious interior, modern design and meticulously landscaped exterior. This premium property, offering 470 sqm of usable space, is set on a 1 729 sqm plot in the tranquil environment of Devínska Kobyla, making it ideal for peaceful family living close to nature.
The villa was designed with an emphasis on high-quality materials, energy efficiency and timeless appeal. The layout includes two above-ground and two underground levels, harmoniously combining living, private and utility spaces.
The ground floor’s daytime zone features an open-plan living room with a fireplace, a fully equipped kitchen and a dining area with direct access to the front terrace. This level also includes a guest bedroom, a bathroom, a pantry and a versatile entertainment room with its own access to a generous rear terrace of nearly 46 sqm, offering additional opportunities for relaxation or socializing.
The private nighttime zone on the upper floor comprises a master bedroom with an en-suite bathroom, two children’s rooms with a shared bathroom, a separate toilet and a closet.
The villa’s basement houses the technical facilities. It includes a spacious garage for three cars, a utility room, a laundry room, two ventilated storage rooms and an additional room with en-suite bathroom and direct access to the heated outdoor pool with a counter-current system.
The villa’s exterior is a perfect blend of aesthetics and functionality:
a meticulously maintained ornamental garden with fruit trees and herbs, a workout area for fitness enthusiasts, a garden house with sliding windows, a kitchenette and a toilet, a children’s zone with swings, a covered carport and reinforced surfaces for additional parking outside the garage. This property is an ideal choice for a client seeking high-level comfort in a harmonious natural setting.
More information about the property:
aluminum windows with insulated triple glazing exterior aluminum blinds with wind sensors bioclimatic pergolas wooden parquet flooring Kährs - Oak Fumoir combined heating system (underfloor/radiators/convector heaters) kitchen appliances SIEMENS countertop Technistone 8 Daikin air conditioning units (cooling/heating) light ceilings – living room, children’s rooms, bathrooms gas condensing boiler + solid fuel boiler swimming pool (9 x 4 x 1.5 m) with counter-current, heating, filtration and cover 110-meter-deep well security and camera system Hikvision outdoor basement energy certificate A
配套设施






















