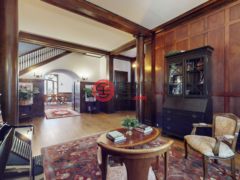楼盘描述
令人惊叹且令人印象深刻的海德公园住宅和马车房由建筑师 James Gamble Rogers 设计,距离芝加哥大学校园和医院仅几步之遥。这座学院哥特式建筑与芝加哥大学令人印象深刻的哥特式建筑相似。这座住宅充满了原始的古典建筑细节,并经过高雅的更新,以适应当今的现代生活方式。这里有一个巨大的入口/接待厅,毗邻的起居室区域两侧是巨大的窗户和落地护墙板。主楼层有高高的天花板、古典木质口袋门、铅玻璃窗、令人印象深刻的落地木柱和通往楼上的大楼梯。主楼层采用开放式平面设计,非常适合娱乐,从带有温馨起居室区域的入口大厅/画廊,到大型口袋门,再到巨大的阳光客厅,客厅内设有内置书柜和书架。客厅里有一个令人印象深刻的大理石壁炉和高横梁天花板。起居室设有巨大的法式门,也通向巨大的餐厅,餐厅通向室外露台,房间的另一端通向室内阳光房。阳光房非常适合休闲放松,周围是园景庭院的景色。餐厅通向一个大型管家厨房,里面有一个复古的银色水槽,通向一个大厨房,厨房毗邻另一个宽敞的房间,非常适合用作游戏室或家庭活动室。厨房和管家厨房让人想起英国乡村住宅的厨房。入口大厅令人印象深刻的大楼梯通向顶部两层。二楼有一个主卧套房,配有浴缸和大型步入式淋浴间。所有房间都经过了修复和重新粉刷,浴室也更新了新装置。二楼有一个图书馆,里面有一个铅玻璃内置书柜。所有房间都有壁炉。此外,二楼的所有 3 间卧室都设有套间。有一个带独立淋浴和独立浴缸的大型主浴室。此外,二楼卧室和图书馆设有法式门,可通往室外露台。三楼有 4 间卧室。有一间两居室的马车房,已取消日期,现已出租。马车房下方有一个可停放两辆车的车库。房子已完全更新,包括:从房间移除墙纸,修复和重新粉刷所有墙壁,重新打磨和修复整个木地板,整栋房子修补,重新铺设水管,安装新空调,将电力升级到 400 安培,安装新锅炉,新围栏,新车道可容纳约 4 辆车,以及两居室马车房公寓下方的 2 车车库。除了车库停车位外,车道上还有空间可容纳约 5 辆车。整个院子都进行了景观美化,包括房产前后的景观,包括毗邻室外露台的砖砌休息区的后院硬景观、后方有新草皮和树木的绿地以及前方有新草皮和植物。马车房现已出租。
Stunning and impressive Hyde Park home and coach house designed by architect, James Gamble Rogers, is a short walking distance to The University of Chicago campus and hospital. This Collegiate Gothic architecture is similar to The University of Chicago impressive Gothic buildings. This home is filled with original classical architectural details and is tastefully updated to fit today's modern lifestyle. There is a huge entrance/Reception Hall with an adjoining sitting room area flanked by huge windows and floor to ceiling wainscoting. The main level has high ceilings, classical wood pocket doors, leaded glass windows, impressive floor to ceiling wood columns, and a grand staircase leading to the upper floors. The main level is perfectly designed for entertaining with the open floor plan which leads from the entrance hall/gallery with a welcoming sitting room area, to large pocket doors leading to an enormous sunny living room with built in book cases and shelves. In the sitting room there is an impressive marble fireplace and high beamed ceiling. The living room with its huge French doors also opens to a huge dining room which opens to an outdoor terrace and on the other end of the room, opens to an indoor sun-room. The sun-room is great for casual lounging with its surrounding views of the landscaped yard. The dining room opens to a large butler's panty which has a vintage silver sink and leads to a huge kitchen adjoining another ample sized room which is perfect for a play room or family room. The kitchen and butler's pantry is reminiscent of the English country homes kitchens. The impressive grand staircase from the entrance hall leads to the top two floors. The 2nd floor has a primary suite with a soaking tub and a huge walk in shower. The rooms have all been restored and repainted, bathrooms have been updated with new fixtures throughout. The second level has a library with a leaded glass built in bookcase. All the rooms have fireplaces. plus all 3 bedrooms on the second floor are all ensuite. There is a huge primary bath with a separate shower and separate soaking tub. Also, the 2nd floor bedrooms and library have French doors leading to outdoor terraces. The 3rd floor has 4 bedrooms. There is a two bedroom coach house which has been undated and is now rented. A two car garage is below the coach house. The house has been totally updated to include: wallpaper removal from rooms and all walls restored and repainted, the wood floors refinished and restored throughout, whole house tuckpointed, water re-piped, new A/C installed, new electric upgrade to 400 amp., new boiler installed, new fence, new driveway which holds approximately 4 cars, plus the 2 car garage below the two bedroom coach house apartment. In addition to the garage parking, there is room in the driveway for approximately 5 more cars. The entire yard was landscaped, front and back of the property to include backyard hardscape of a bricked sitting area adjacent to the outdoor terrace, a greenspace with new sod and trees in the back, and new sod and plantings in the front. The coach house is now rented.
配套设施






















