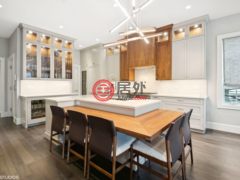楼盘标题
Mycroft Row II
楼盘描述
Mycroft Row II 是位于 Clarendon Hills 市中心的 6 栋独特砖砌排屋的集合,由 Michael Abraham Architects 精心设计,Workman Builders 精工打造。这些令人惊叹的 3 卧室/3.5 浴室宽敞的 2,750 平方英尺排屋设有 2 车位车库、大型室外私人露台和室内电梯!豪华厨房配有定制 Arbor Mills 橱柜、石英石台面、高端家电套件和步入式餐具室。宽敞的客厅和饭厅位于二楼,天花板高 10 英尺,私人 200 平方英尺露台非常适合室内/室外生活。主套房设有两个大型步入式衣柜和一间华丽的浴室。宽敞的洗衣房配有水槽和橱柜。所有 3 间卧室均设有连接浴室和步入式衣柜!整个住宅拥有充足的存储空间,包括车库外的大型一楼储藏室和独立的储藏室。3 站电梯为您提供最大的便利。在规划这个精品开发项目时,每个细节都经过仔细考虑。施工正在顺利进行中,预计 2025 年夏季交付。如果您近期购买,仍有机会选择您的装修。请联系我们的团队安排现场参观!
Mycroft Row II is a collection of 6 distinctive brick row homes in downtown Clarendon Hills meticulously designed by Michael Abraham Architects and expertly crafted by Workman Builders. These stunning 3BR / 3.5 Bath spacious 2,750 SF row homes feature a 2-car attached garage, large outdoor private terrace and in-unit elevator! Luxury kitchen with custom Arbor Mills cabinetry, quartz counters, high-end appliance package and walk-in pantry. Spacious living and dining room with 10' ceilings on the 2nd floor and a private 200 SF terrace perfect for indoor/outdoor living. Primary suite features two large walk-in closets and a gorgeous bathroom. Spacious laundry room with sink and cabinetry. All 3 BRS are en-suite and all feature walk in closets! Plenty of storage throughout the residence including a large first floor storage room off of the garage and separate mud room. 3-stop elevator for ultimate convenience. Every detail was carefully considered in the planning of this boutique development. Construction is well underway with Summer 2025 delivery. There is still an opportunity to choose your finishes if you purchase soon. Reach out to schedule a site visit with our team!
配套设施



















