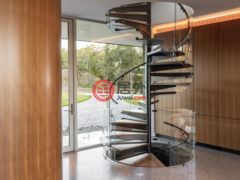楼盘标题
Willow Wood Horse Farm
楼盘描述
Willow Wood Horse Farm 无疑是占地 9.753 英亩的现代建筑与马术生活方式相结合的最佳典范之一。该住宅最初由 Lou Simmons 设计,他与 Bob Sullivan 合作完成该项目,以帮助完成该项目。该物业位于达拉斯-沃斯堡大都会区的中心地带,距离格雷普维恩湖、南湖仅几分钟路程,可轻松通勤至 DFW 国际机场,让人们能够享受城市的所有舒适,同时又能远离一切。主住宅和马术设施一尘不染,为下一代业主做好准备。对于希望靠近城市但享受更宁静和乡村环境的人来说,这处房产是必选之选。改进:这座定制设计的住宅于 2022 年完工,是真正的优雅典范。这座 4,353 平方英尺的住宅位于房产的最高点,引人注目。当您走近房屋时,可以听到轮胎在鹅卵石车道上发出的隆隆声,并欣赏等待着您的现代建筑杰作。房屋正门两侧是美丽而低调的锦鲤池,游客在穿过巨大的玻璃门和入口通道进入之前可以在此享受。房屋采用绝缘混凝土模板 (ICF) 建造,配有钢托梁和甲板屋顶系统。房屋的墙壁和窗户具有出色的隔热和隔音效果。穿过门槛后,您会注意到整个房屋起居区都享有壮丽的景色,俯瞰 3,000 平方英尺的 IPE 后甲板、80 英尺长的海水游泳池,穿过牧场即可到达马术设施。温馨的景色与非常温暖豪华的开放式起居空间相得益彰,该起居空间结合了客厅、厨房和用餐区。厨房、起居区以及住宅的其余部分均采用定制的四分之一锯核桃木工艺。厨房是主厨的理想选择,配有 Gagneau 电器,包括蒸汽对流烤箱、传统对流烤箱、咖啡机、炉灶、洗碗机、独立面板冰箱和冰柜以及保温抽屉。厨房旁边是半浴室和全套餐具室,配有备餐空间和全尺寸洗碗机。每间卧室都有独特的不同景观。主卧室的景观与主起居区相似,配有宽敞的步入式衣柜、带 Piet Boone 实心石浴缸和洗脸盆的浴室以及 Donrbracht 铂金卫生洁具。另外两间卧室的套内浴室也配有 Donrbracht 洁具,是家人或客人的绝佳衣物存放处。所有主房间均配有意大利口袋门五金件,具有软开/关功能,并完全密封有垫圈,有助于在门关闭时在房间之间传递声音。上下定制的金属框架楼梯本身就是一种艺术享受。沿着楼梯上到二楼观景区,再次欣赏到庭院和周边地区的壮丽景色,这里还配有洗碗机、冰箱/冰柜/制冰机、升降机以及落地窗和门,可通往带顶棚的门廊和屋顶 IPE 露台。住宅的下层设有一个声学平衡的影院,配有 Dynaudio 扬声器和 Ember Audio 设计的音响系统,让您足不出户就能享受真正的影院体验。影院配有一个 250 瓶装葡萄酒冷却器、8 英尺高的音乐会墙和一个盥洗室。所有这些设施也可以用作非常不错的防风地下室。
Willow Wood Horse Farm is without a doubt one of the finest examples of modern architecture combined with an equestrian lifestyle on 9.753+/- acres. The residence was originally designed by Lou Simmons, who collaborated with Bob Sullivan on the project to help it come into completion. Situated in the heart of the Dallas-Fort Worth Metroplex, just minutes from Lake Grapevine, Southlake, and an easy commute to DFW International Airport, this property affords someone the ability to have all the comforts of the city, while living just slightly removed from it all. The main residence and equestrian facilities are immaculate and ready for the next generation of ownership. This property is a must have for the individual desiring to be close to the city but enjoy a more peaceful and country-like setting. Improvements: This custom designed home was completed in 2022 and is truly an example of elegance. The 4,353 SF home demands attention as it sits on the highest point of the property. Hear the rumble of your tires on the cobble stone drive as you approach the house and take in the modern architectural masterpiece that awaits. Situated on either side of the main door of the home is a beautifully understated Koi pond that welcomes visitors before entering through the massive glass door and entry way. The home is constructed of insulated concrete form (ICF) with steal joists and a deck roof system. Walls and windows of the home provide superior thermal and sound insulation. After walking through the threshold, you will notice a grand view all the way through the living areas of the house, overlooking the 3,000 SF IPE back deck, 80 ft long salt water swimming pool, through the pasture to the equestrian facilities. The welcoming views are complimented by a very warm and luxurious open-concept living space that combines the living room, kitchen, and dining areas. Custom quarter sawn walnut millworker can be found throughout the kitchen and living areas as well as the rest of the residence. The kitchen is ideal for the master chef with Gagneau appliances including a steam convection oven, a conventional convection oven, coffee machine, cooktop, dishwasher, separate paneled refrigerator and freezer units, as well as a warming drawer. Just off the kitchen is a half bath and a full butler’s pantry with prep space and a full-size dishwasher. Each of the bedrooms has a unique and different view of the property. The primary bedroom features similar views to the main living area, a spacious walk-in closet, a bathroom with solid stone bath tub and wash basins by Piet Boone, and Donrbracht platinum plumbing fixtures. The two additional bedrooms have on suite bathrooms also with Donrbracht fixtures and excellent clothing storage for family or guests. All main rooms have Italian pocket door hardware with soft open/close features and are fully sealed with gaskets to aid in sound transfer between rooms when doors are closed. Journeying up and down the custom-built metal framed staircase is an artistic treat in itself. Going up the stairs to the second floor viewing area re-emphasizes the stunning views of the grounds and surrounding area, complete with a dishwasher, fridge/freezer/icemaker, a dumbwaiter, and floor to ceiling windows and doors that open to a covered porch and roof top IPE deck. The lower level of the home features an acoustically balanced theater with Dynaudio speakers and sound system designed by Ember Audio to provide a true movie theater experience from the comfort of your own home. The theatre is complete with a 250-bottle wine cooler, 8 ft concert walls, and a powder bath. All of which could also be used as a very nice storm cellar.
配套设施






















