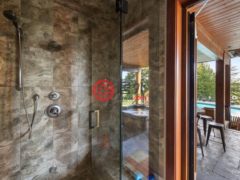楼盘标题
12503 28 AVENUE
楼盘描述
建筑商 Keith Penner Construction,2011 年定制典范建筑。从上到下品质优良,仍为原业主。首次上市。宏伟的三层建筑,带有可走出去的地下室。住宅位于著名的 Crescent Heights 一块 27,780 平方英尺的园景地段,拥有 6,079 平方英尺的宽敞起居区。安全门入口位于一条安静的街道上,没有车辆通行。住宅专为家庭娱乐而设计。可欣赏到边界湾、Nicomekl 河、Dunsmuir 花园和 Crescent Beach 的 Blackies Spit 以及松鸡山到雄伟的 Golden Ears 的美景。主卧室位于主楼。大木质拱形大房间,带有大壁炉,纳米墙通向户外。出色的厨房:超大岛台、定制橱柜和柜面电器。大型步入式餐具室。整栋房子都铺有 10 英寸宽的杉木地板,温暖而有氛围。纳米墙和起居区可实现从室内到室外的无缝过渡。住宅拥有私密性和两全其美的景观。四间卧室加三个行政办公室和五个浴室。家里的所有房间和甲板都有蓝牙扬声器系统。下面是步入式地下室:健身房、蒸汽房、吧台、葡萄酒室和游戏室。家里有四个燃气壁炉。超过 3,000 平方英尺的开放式和有盖甲板让家人忙碌、享受和娱乐户外设施。厨房层有拱形木结构、全年开放的户外壁炉聚会空间。下面:带跳水板的混凝土游泳池,深度 9'-4'5',热水浴池,带 NBA 篮球架的运动场和需要时可用作匹克球场的空间。一个当前的办公空间是 1,000 平方英尺的姻亲套房。厨房区域有独立入口和全套卫浴,已经完成粗加工。三车位车库,带长工作台。室外停车场可停放房车和多辆汽车。内置发电机系统。前后都有灌溉景观,全玄武岩走道和压印混凝土。大型露天和有盖甲板,泳池区周围有大量甲板空间。成熟的树篱和精心种植的花坛,高架花坛可种植蔬菜和香草。花园棚和泳池小屋可存放设备。步行可至 Crescent Beach 海岸、128 英亩 Crescent Park 和 Ocean Park Village 购物。学校:Crescent Park Ecole’ 和 Elgin Park Secondary。从 Crescent Road 可轻松前往 99 号高速公路。可通过电子邮件获取宣传册。房子太棒了!
Builder Keith Penner Construction, exemplary custom build in 2011. Quality top-to-bottom, still original owner. First time on the market. Magnificent three level with walk-out basement. Home is 6,079 SF of spacious living areas on a landscaped 27,780 SF lot in prestigious Crescent Heights. Security gated entry on a quiet street with no traffic. Home was consciously designed for family enjoyment. Lovely views of Boundary Bay, Nicomekl River, Dunsmuir Gardens and Blackies Spit in Crescent Beach plus Grouse mountain thru to the majestic Golden Ears. Primary bedroom on main. Big timber vaulted great room with large hearth fireplace, nano walls to outdoors. An outstanding kitchen: massive island, custom cabinets and cabinet fronted appliances. Large walk-in pantry. Entire home is all 10” wide plank Fir floors, warm and ambient. The nano wall, living areas allow seamless transitions inside to outdoors. Home has privacy & views best of both worlds. Four bedrooms plus three executive offices and five bath. All rooms in the home and decks have bluetooth speaker system. Below in the walk-out basement: Gym, steam room, wet bar, wine room and games room. Four gas fireplaces in the home. Over 3,000 SF open and covered decks to keep the family busy, enjoying and entertaining in the outdoor amenities. Vaulted timber frame, outdoor fireplace gathering space year-round on kitchen level. Below: concrete swimming pool with diving board, depth 9'-4’5’, hot tub, sports court with NBA basketball hoop & room for pickle ball court if needed. One current office space is roughed in in-law suite at 1,000 SF. Separate entry with full bath in kitchen area, roughed-in already. Triple garage with long work bench. Parking outdoors for RV & multiple cars. Generator system built-in. Landscape with irrigation front and back, all basalt walkways and stamped concrete. Massive open and covered decks, plenty of deck space around the pool area. Mature hedged and well planted beds, raised garden beds for veggies and herbs. Garden shed and pool house for equipment. Walk to the shores of Crescent Beach, 128 Acre Crescent Park and shopping in Ocean Park Village. Schools: Crescent Park Ecole’ and Elgin Park Secondary. Easy access to Hwy 99 off Crescent Road. Brochure available by email. The home is amazing!
配套设施






















