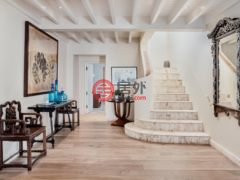楼盘标题
Rolling Reef
楼盘描述
Rolling Reef 是一个美丽的家,位于龟湾的私人住宅区,距离历史悠久的英国海港仅有 10 分钟车程。该物业占地 3.1 英亩,是岛屿生活的缩影,可欣赏南部海岸起伏山丘的壮丽景色。
该物业有一个两层楼的平面图,拥有 6 间带连接浴室的卧室,其中一间独立于主屋的主人套房、一个带喷泉的对称温水游泳池、设备齐全的健身房、宽敞的室内和室外生活空间,如媒体室和书房,以及用于水上运动和赛车运动爱好者,宽敞的车库空间可容纳多达 10 辆汽车。 Rolling Reef 坐落在占地 3 英亩的土地上,拥有成熟而郁郁葱葱的热带花园,拥有各种异国情调的兰花、本地果树、银色俾斯麦棕榈树和椰子树,它们庄严地矗立在海浪拍打海岸线的地产外围。
您通过两个夸张的柱子进入该物业,这些柱子将您带到一条砖砌的车道上,到达别墅的正门,别墅的正门有一个荆棘风格的有盖凉棚。室内生活空间提供多个休息区,例如摇摆沙发,点缀着加勒比风格的家庭座椅,使 Rolling Reef 成为大家庭或度假屋的理想选择。主要起居区设有大开口,配有卷帘门,可享受极致的室内和室外生活体验。
Rolling Reef 建于 25 年前,最近经过翻新,包括主人套房和提供高端 Wolf 电器的改建设计师厨房,仍然是一个典范。厨房的大中心岛是一个烹饪梦想,配有定制橱柜、个性吊灯,顶部是厨房休息区,非常适合娱乐。毗邻主厨的厨房是一个带顶棚的扩展用餐区和带砖炉的户外烧烤区,用于制作比萨饼。
该物业在其建筑设计中具有许多鲜明的特点,尤其是印度和加勒比建筑的宏伟融合。原主人套房的拱形门道和精美的手工制作的门仍然保留着 25 年前的美感。拱形天花板提供自然通风,为 Rolling Reef 营造出通风的氛围。石材立柱和白色墙壁通过自然元素、色彩缤纷和有质感的配饰栩栩如生
主人套房位于酒店的最东侧。套房设有一张特大床、自然采光充足的落地窗、休息区和两个宽敞的步入式衣橱。主浴室是酒店内最好的房间之一,其宏伟的独立式浴缸靠在装饰墙上,装饰着热带色彩的万花筒,以及采用相同大理石设计的男女梳妆台。户外淋浴是捕捉海岛生活的另一个显着特征。
套间卧室 1、2、3 和 4 均提供步入式衣橱。浴室采用大地色调的瓷砖和维多利亚风格的淋浴间、浴缸和面盆,非常独特。
泳池区配有日光浴躺椅,可欣赏壮丽的景色、宁静的海浪声和我们宜人的加勒比天气。
主屋:7,660 平方米。英尺。
主人套房:2,450 平方米。英尺。
游泳池面积:4,400 平方米。英尺。
健身室:270 平方米。英尺。
有盖车库:2,720 平方米。英尺。
污水:1,000 平方米。英尺。
Rolling Reef is a beautiful home located in the private residential area of Turtle Bay just a 10-minute drive to historic English Harbour. This property sits on 2.06 Acres and is the epitome of island living with elevated breathtaking views of the undulated hills of the southern coast.
The property features a two-story floorplan boasting 6 ensuite bedrooms with a detached master-suite from the main house, a symmetric heated pool with fountain, fully equipped gym, spacious indoor and outdoor living spaces such as the media room and study, and for the lovers of water and motorsports, ample garage space to welcome up to ten cars. Rolling Reef sits on 3 acres of land with a mature and lush tropical garden, with a variety of exotic orchids, indigenous fruit trees, silver Bismarck palms and coconut trees that majestically stand at the periphery of the property where the waves lap the shorelines.
You enter the property through two overstated columns that takes you down a brick laid driveway to the main entrance of the villa with a wattle-styled covered pergola. The indoor living space offers multiple lounge areas, such as the swinging sofa, punctuated with Caribbean inspired family seater, making Rolling Reef ideal for large families or a vacation home. The main living area is covered with large openings that are fitted with rolling shutter doors to enjoy the ultimate indoor and outdoor living experience.
Built 25 years ago, Rolling Reef remains a showpiece with its recent renovations to include the master suite and remodeled designer kitchen which offers high end Wolf appliances. The kitchens large center island is a cooking dream which is complimented with custom cabinetry, statement pendant chandeliers which is topped off with an in-kitchen lounge area, great for entertaining. Adjacent to the chef’s kitchen is an extended covered dining space and outdoor BBQ with a brick oven for pizza making.
The property has many distinct features in its architectural design particularly the magnificent blend of Indo and Caribbean architecture. The arched doorways in the original master suite and the beautifully curated doors all made by hand still retains its beauty from 25 years ago. The vaulted ceilings provide for natural ventilation which gives Rolling Reef an airy ambience. The stone clad columns and white walls are brought to life with natural elements, colorful and textured accessories
The Master Suite is located on the most eastern side of the property. The suite features a king-sized platform bed, overstated French windows to welcome ample natural light, a lounge area and two spacious walk-in closets. The master bathroom is one of the finest rooms within the property with its grandiose freestanding bathtub against an accent wall that features a kaleidoscope of tropical colors, with a his-and-her vanity featuring the same marble design. The outdoor shower another distinctive feature to capture island living.
Ensuite bedrooms 1, 2, 3 and 4 all offer walk-in closets. The bathrooms are unique with earthy toned tiles and Victorian-styled showers, tubs and face basins.
The pool area is equipped with sun loungers to enjoy the breathtaking views, the serene sounds of the waves and our glorious Caribbean weather.
Main House: 7,660 SQ. FT.
Master Suite: 2,450 SQ. FT.
Pool Area: 4,400 SQ. FT.
Fitness Room: 270 SQ. FT.
Covered Garage: 2,720 SQ. FT.
Sewage: 1,000 SQ. FT.
配套设施






















