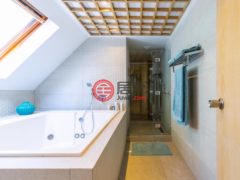楼盘标题
Spacious and bright house in La Dehesa
楼盘描述
宽敞明亮的房子,朝向东北。由建筑师 Jaime Bendersky 设计 一楼 - 入口大厅。 - 独立客厅和餐厅,均可通往独立露台。 - 客厅。 - 2 间带共用浴室的卧室,其中一间带步入式衣橱。 - 一间带步入式衣橱的卧室套房。 - 客用浴室。 - 沐浴服务。 - 厨房配有瓷地板和餐厅。 - 全面服务。 - 储藏室。 - 地下有锅炉房、浴室和服务天井。二楼 - 主卧室套房,设有两间带露台出口的房间。 - 带按摩浴缸和桑拿浴室的主浴室。 - 步入式衣橱和更衣室。 - 客厅。 - 带浴室的办公室/卧室。花园 - 铺有大理石地板的带顶露台。 - 花园形成。 - 由电热水器加热的游泳池。 - 自动浇水。 - 屋顶烧烤。 - 园丁浴室。终端 - 客厅、餐厅、入口大厅、露台和一楼大理石地板客厅。 - 厨房和浴室铺有瓷地板。 - 铺有地毯的卧室。 - 二楼的客厅,铺有复合地板。 - 加热系统是通过丙烷锅炉。 - 空调。 - 自动浇水。 - 电动门。 - 通过独立热水瓶的热水器。 - 地板辐射采暖。 - 可停放八辆车。
Spacious and bright house with North-East orientation. Designed by Architect Jaime Bendersky First floor - Entrance hall. - Separate living and dining room, both with access to independent terraces. - Living room. - 2 bedrooms with shared bathroom, one with walk-in closet. - One bedroom suite with walk-in closet. - Guest bathroom. - Bath Service. - Kitchen equipped with porcelain floor and dining room. - Full service. - Pantry. - Underground with boiler room, bathroom, and service patio. Second floor - Main bedroom suite with two rooms with exit to terrace. - Main bathroom with jacuzzi and sauna. - Walk-in closet and dressing room. - Living room. - Office / Bedroom with bathroom. Garden - Covered terrace with marble floor. - Garden formed. - Pool heated by an electric water heater. - Automatic watering. - Roofed barbecue. - Bathroom for the gardener. Terminations - Living room, dining room, entrance hall, terraces, and first-floor living room with marble floor. - Kitchen and bathrooms with porcelain floor. - Bedrooms with carpeted floor. - Living room on the second floor with laminated floor. - The heating system is through a propane boiler. - Air-conditioning. - Automatic watering. - Electric door. - Water heater through independent thermos. - Radiant floor heating. - Parking for eight cars.
配套设施





















