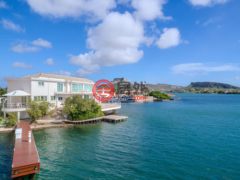楼盘标题
Jan Sofat Grand Waterfront Villa 1D
楼盘描述
这座地中海风格的海滨别墅位于 Jan Sofat 游艇门控社区,Jan Sofat 1D。
四卧室、4.5 浴室、三层、481 平方米的房产位于 700 平方米的海滨地段,面向其他海滨别墅,俯瞰 Jan Sofat 码头、西班牙水域和风景秀丽的 Tafelberg 山。
Jan Sofat 1D 位置便利,因为它沿着一条直路从社区大门出发,更加私密,有一条看起来像住宅入口的隐蔽小路,但这条单向路在尖端通往这些别墅。电子大门欢迎您来到带阳台和优雅门廊入口的现代地中海外观。铺好的车道提供充足的停车位和水景,并从两端通往露台或码头。
穿过门廊一进入,立刻映入眼帘的是客厅、60 平方米有顶露台和海湾的景色。一个两层楼高的门厅以弯曲的楼梯和横梁天花板为特色。客用浴室位于右角,起居室等待走下几步。它在前面和中间连接到带顶棚的露台和书房/起居室以及两端的厨房。一个优雅的拱门通向书房/家庭活动室,该活动室延伸到适合游戏室的区域,因为它已经有一张台球桌,这一部分通向带顶棚座位的露台。在起居室的右侧,再上一层楼,是吧台。完全配备水槽、搁架、制冰机、橱柜和带凳子和额外座位的岛式酒吧,它为厨房营造出一种奢华的基调。与吧台类似,U 形厨房与中央岛台的 U 形厨房相得益彰,厨房配有并排冰箱、Miele 内置咖啡机和烤箱。岛上有一个 Zanussi 燃气灶、抽油烟机,并提供吧台座位以及延伸到桌子上的普通座位。提供更多便利的是与厨房相连的两车位车库。画龙点睛;一个带顶棚的阳台,可俯瞰水面,供户外用餐。
整个楼层都有中央空调,提供舒适,选择方便和节能,可以通过游戏室的倾斜和转动窗户调节温度,让整个房间都有柔和的微风,或者保持所有滑动门打开以获得更多微风。这些推拉门采用双层玻璃,还可以调节热量并减少水上工艺品的噪音。
从酒吧到书房的整个宽度是有盖的露台,用作户外生活和用餐。牢记舒适,这个区域有可伸缩的独立遮阳篷和手动从地板到天花板的遮阳篷。右侧的台阶将带您到私人海滩和木板路到适合小工艺品的码头。 ..m 长的码头配备 110 和 220 电压和水,毗邻私人海滩,适合游艇。这个码头通向最底层,那里有洗衣房和女佣区,一间带连接浴室的卧室紧挨着 34 平方米的大型空调存储区/车间,配有内置搁架。另一个带顶棚的露台提供户外用餐和休息,并连接到小工艺品的坡道。
回到室内,沿着蜿蜒的楼梯到达室内阳台,望向门厅,向外望向露台和西班牙水。这个空间目前用作第二个家庭活动室/运动区,并连接到两个翼楼。在右边的两个相对的房间,一个面向水,推拉门通往露台,享有水景和带水槽、马桶、淋浴间、按摩浴缸和步入式衣橱的豪华套间浴室。另一间卧室面朝街边,设有阳台、套间淋浴间浴室和带衣物升降机的大衣橱。在另一端的主卧室侧翼也可通往露台,可欣赏水景,带步入式衣橱的豪华套间浴室、双水槽梳妆台、按摩浴缸、卫生间和淋浴间。
如需更多信息或安排观看,请立即联系我们。
Located in the yachting gated community of Jan Sofat lies this Mediterranean inspired waterfront villa, Jan Sofat 1D.
The four bedroom-, 4.5 bathroom-, three story-, 481 m ² property lies on a 700 m ² waterfront lot that faces both the other waterfront villas and overlooks the Jan Sofat Marina, Spanish Water and the scenic Tafelberg hill.
Jan Sofat 1D is conveniently situated as it follows one straight road from the community gates and is even more private with a discreet path that appears as a residence entrance however this one-way road leads these villas on the tip. Electronic gates welcome you down to the modern Mediterranean façade with balcony and an elegant portico entrance. A paved driveway offers ample parking, water views and leads to either the terrace or the pier from opposite ends.
Entering through the portico one is immediately greeted by views over the living room, 60 m ² covered terrace and bay. A two-story foyer is accented by a curved staircase and beam ceilings. A guest bathroom lies in the right corner and the living room awaits a few steps down. Front and center it connects to the covered terrace and the den/livingroom plus kitchen on the opposite ends. An elegant archway opens to the den/family room which extends into an area fit for a game room as it already has a pool table, this section opens to a terrace with covered seating. To the right of the living room, another level up, lies the wet bar. Completely fitted with sink, shelving, ice maker, cabinetry and an island bar with stools and extra seating, it sets a luxurious tone that carries into the kitchen. Similar to the bar, wood cabinetry line the u-shaped kitchen with center island that features a Kitchenaid side by side fridge, Miele built-in coffee machine and oven. The island has a Zanussi gas range, extractor and offers bar seating plus extends into a table for regular seating. Offering more convenience is the two-car garage that is connected to the kitchen. The finishing touch; a covered balcony overlooking the water for outdoor dining.
The entire floor has central AC offering comfort, opting for convenience & energy saving one can regulate the temperature either with the tilt and turn windows in the game room for soft breeze throughout or keeping all sliding doors open for more breeze. Featuring double panes these sliding doors also regulate heat and reduce noise from aquatic crafts.
Spanning the entire width from bar to den is the covered terrace, in use as outdoor living and dining. Keeping comfort in mind this area has retractable independent awnings and manual floor to ceiling sunshades. Steps on the right take you down to the private beach and boardwalk to the dock apt for small crafts. A long pier fitted with both 110 & 220 voltage and water is next to the private beach, apt for yachts. This pier leads back to the lowest floor that holds the laundry plus maids quarter, an en suite one bedroom right next to the large 34 m ² airconditioned storage area/workshop complete with built in shelving. Another covered terrace provides outdoor dining and lounging and connects to the ramp for small crafts.
Back inside and up the winding staircase one reaches the indoor balcony looking into the foyer and out onto the terrace and Spanish Water. This space is currently in use as a second family room/exercise area and connects to two wings. On the right two opposite rooms, one facing the water with sliding doors to the terrace, water views and grand en suite bathroom featuring sink, toilet, stall shower plus jetted tub and walk in closet. The other bedroom faces the streetside with balcony, en suite stall shower bathroom and a large closet fitted with garment lift. On the other end the wing with the master bedroom also with access to the terrace, water views, a grand en suite bathroom with walk in closet, double sink vanity, jetted tub, toilet and stall shower.
For additional information or to schedule a viewing, contact us today.
配套设施






















