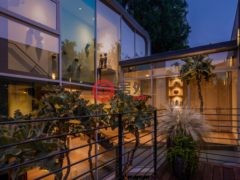楼盘标题
Stunning & Sublime Brentwood Modern
楼盘描述
位于美国加州洛杉矶的房产,其为一座令人惊艳和气派的布伦特伍德(Brentwood)建筑住宅,由美国建筑师协会会员、备受赞誉的建筑师洛坎·奥赫利(Lorcan O’Herlihy)操刀设计,由罗伯特·斯特洛夫设计公司(Robert Steloff Design)负责所有室内设计,包括平面布局、浴室和外部景观等,在2014/2015年实现了从上到下的彻底改造。该住宅采用了开放式平面设计,配有Boffi牌一体化厨房,厨房有一扇通向室外娱乐露台的9英寸大玻璃门,露台上的室外厨房配有维京牌(Viking)烤架、冰箱和制冰机、遥控壁炉、巴西重蚁木(Brazilian Ipe wood)制品。住宅内安装了全新内饰,包括智能家居控制照明设施、音响、电动百叶窗、安全摄像头等。开放式起居室带有新定制设计的内置壁炉和化妆间。通过封闭式的桥(两边是玻璃墙)可以从公共空间通向卧室区域,包括楼下的两间客房(其中一间目前用作办公室)和楼上重新配置的主套房,主套房采用了弯曲的钢制结构和大面积玻璃墙,墙外即是成熟的桉树和竹林,营造出生活在城市中的宁静森林的氛围。豪华的私人套房可与最好的酒店套房相媲美,其配有全新的小厨房、宽敞的步入式衣柜和开放式水疗式主浴室。该住宅彰显了最高的房屋质量和最佳的设计。欢迎了解/选购美国加州洛杉矶房产。
Stunning and sublime, published Brentwood architectural residence by award-winning architect Lorcan O’Herlihy, FAIA - with all interiors by Robert Steloff Design which includes floor plans, bathrooms, and exterior landscape concepts all to achieve a top to bottom remodel in 2014/2015. Open floor plan with Boffi kitchen, large 9’ glass pivot door to exterior entertaining patio with outdoor kitchen including Viking grill, fridge and ice-maker, remote-controlled fireplace, Brazilian Ipe wood decking. All new interiors include smart-home controlled lighting, audio, motorized window shades, security cameras and more. Open living room with new custom designed built-ins, fireplace, and powder room. An enclosed glass-walled bridge leads from the public space to the bedroom wing which includes two guest bedrooms downstairs (one currently used as an office) and upstairs the reconfigured primary suite is wrapped in curved steel and expansive glass which faces mature Eucalyptus and bamboo, creating the feeling of living in a peaceful forest within the city. This luxurious private suite which rivals the finest hotel suites, includes all new kitchenette, expansive walk-in closet and open spa-style master bathroom. An architectural triumph of the highest quality and design.
配套设施






















