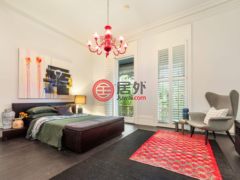楼盘标题
Majestic masterpiece in stunning St Kilda location
楼盘描述
位于澳大利亚维多利亚州St Kilda的房产,其为一座宏伟的排屋式住宅,坐落于宁静的圣基尔达(St Kilda)街道上,Ha Architecture Product & Environment公司的建筑师尼克·哈丁(Nick Harding)对其进行了重新设计,增强了住宅的开放性并与室外形成了一种绝妙连接,从而将其改造成了一座现代杰作。自完成至今,这座迷人住宅已经登上了一本精美的家庭杂志的版面,并且很快还将在一本设计相关的书中大放异彩。
这座排屋的传统前室已经开放,使得前室、电视室和厨房互为相连,同时保证了每间前室的独特性、灵活性及绝佳的采光效果。
定制橱柜和壁柜和谐地置于原始大理石壁炉旁,设计师克里斯托弗·布茨(Christopher Boots)和安娜·查尔斯沃思(Anna Charlesworth)设计了手工制作的黄铜壁灯,并遍布全屋。厨房里的吊灯由当地设计师可可·弗利普(Coco Flip)设计。由于地势较低,本来位于底楼的厨房和起居区实际处于住宅后方的一楼,位于地下室的一间卧室套房的上方。
厨房位于住宅的中心位置。
黑色钢架门的两侧通向一处带墙的平台,使得厨房和用餐区延伸至室外,供您享受室内外娱乐。
这座城市花园的突出元素包括一台比萨烤箱、垂直花园和内置休息区。厨房内配有定制黑白图案地砖、自动关闭的黑色橱柜、模仿室外绿植的手工绿色防溅瓷砖、重型烤箱和炉灶、工业风格的抛光混凝土台面和集成冰箱/冰柜。
原始实木楼梯通向一处分离式平台,主套房位于住宅前方。一座步入式衣柜通向带无框玻璃淋浴间和双梳妆台的浴室套间。这一层的另一间浴室可供次卧使用。
地下室卧室套房配有步入式衣柜和阿拉贝斯科牌(Arabesco)大理石浴室套间,通过成排的钢架门可与后院相连。庭院内种有细长的银桦树和橄榄树,并与一处双车位车库相连,该车库可从住宅后方的街道进入。这座令人惊叹的住宅还有其他设施,包括热水供暖、高端意大利配件、洗衣房、化妆间、可容纳2000瓶葡萄酒的青石酒窖、自动灌溉系统、安全系统和丰富的储物空间。欢迎了解/选购澳大利亚维多利亚州St Kilda房产。
Statement of information is located at https://s3-ap-southeast-2.amazonaws.com/zenu/LISTING_IMAGES/334-1465153/0253c255-095a-4d46-9b8b-a3dfe3307906.pdf . Please copy & paste this information into your browser address bar.
To arrange a private inspection or request more information please call Andrew Sahhar 0417 363 358
Architect Nick Harding of Ha Architecture Product & Environment has transformed this majestic terrace in a tranquil St Kilda street into a modern masterpiece by opening it up to the light and creating a terrific connection with the outdoors. Along the way this captivating home has graced the pages of a glossy home magazine and is soon to be featured in a book on design.
The terrace’s traditional front rooms have been opened up so the front room, TV room and kitchen are all connected. Yet each is distinctive, flexible and light-filled.
Custom made cabinets and wall units sit happily beside original marble fireplaces and lighting by designers Christopher Boots and Anna Charlesworth, who designed the handmade brass wall lights featured throughout. The pendant light in the kitchen is by Coco Flip a local designer. The kitchen and living zones are on the ground floor, but because of the fall of the land, they form the first floor at the rear of the house above a basement bedroom suite.
The kitchen is the heart of the home.
Black steel -framed doors open on two sides to a walled deck, which extends the kitchen and dining area outside for indoor-outdoor entertaining.
A pizza oven, vertical garden and built-in seating are standout elements of this urban garden. The kitchen includes bespoke black and white graphic floor tiles, soft-closing black cabinetry, handmade green splashback tiles to mimic the greenery outside, heavy duty oven and cooktop, industrial- style polished concrete benchtops and integrated fridge/freezer.
The original solid timber staircase goes to a split landing, with the master suite at the front of the house. A walk-thorough wardrobe leads to the en suite with a frameless glass shower and twin vanities. Another bathroom serves the second bedroom on this level.
The basement bedroom suite, with fitted walk-in -wardrobe and Arabesco marble en suite connects to the rear courtyard through a wall of steel-framed doors. Planted with slender silver birches and espaliered olive trees, the courtyard connects to a double garage with entry from the street at the rear of the property. Other features of this stunning home include hydronic heating, high-end Italian fittings, laundry, powder room, 2000 bottle bluestone wine cellar, automatic watering system, security system and abundant storage.
配套设施


















